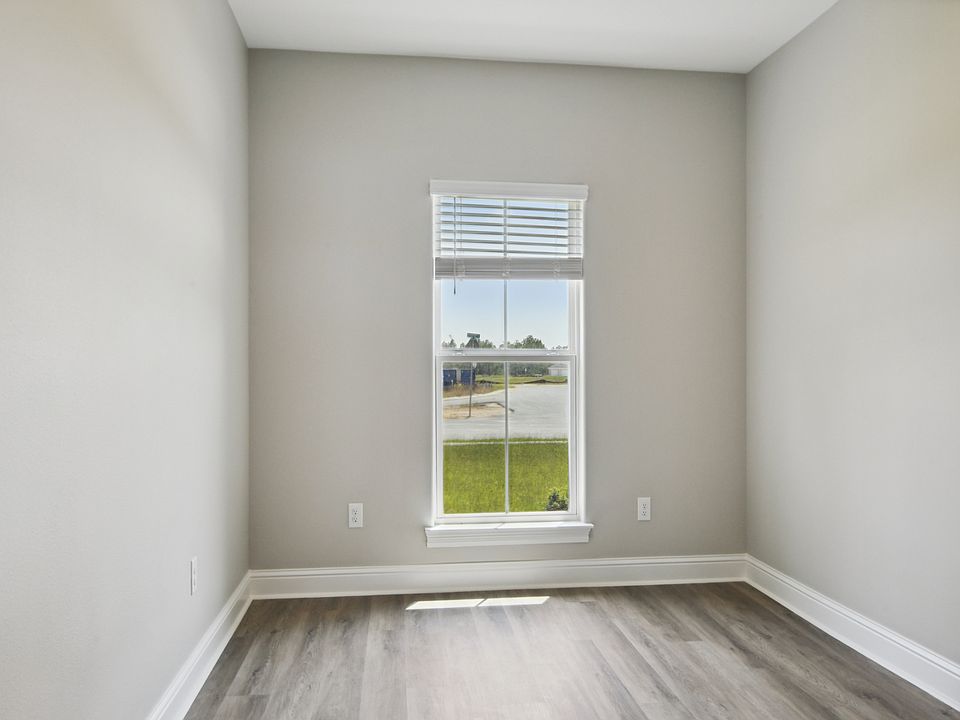This brand-new 4-bedroom, 3-bath home offers over 2,200 square feet of beautifully designed, energy-efficient living space. The flexible floor plan includes primary-level bedrooms that can easily be customized to fit your lifestyle—whether you need additional bedrooms, a home office, guest suite, or bonus room.
The spacious master suite provides a peaceful retreat, while the open-concept kitchen features a large island that flows seamlessly into the living and dining areas—perfect for entertaining or family gatherings. Upstairs, you'll find an additional bedroom and loft, creating a private space ideal for visitors or a personal getaway.
Enjoy modern coastal living at its finest in this thoughtfully crafted home built for comfort, style, and versatility.
*Photos are from other Dune models and are showing Virtual Staging options*
Active
$354,990
13627 Mayberry Ct, Biloxi, MS 39532
4beds
2,219sqft
Residential, Single Family Residence
Built in 2025
4,356 Square Feet Lot
$353,800 Zestimate®
$160/sqft
$29/mo HOA
What's special
Additional bedroom and loftFlexible floor planSpacious master suiteLarge islandLiving and dining areasPrimary-level bedroomsOpen-concept kitchen
- 32 days |
- 262 |
- 15 |
Zillow last checked: 8 hours ago
Listing updated: October 20, 2025 at 11:31am
Listed by:
Jamie L Kimenski 228-363-5336,
eAgent Gulf Coast (POF)
Source: MLS United,MLS#: 4129154
Travel times
Schedule tour
Select your preferred tour type — either in-person or real-time video tour — then discuss available options with the builder representative you're connected with.
Facts & features
Interior
Bedrooms & bathrooms
- Bedrooms: 4
- Bathrooms: 3
- Full bathrooms: 3
Heating
- Electric
Cooling
- Central Air, Electric
Appliances
- Included: ENERGY STAR Qualified Appliances, ENERGY STAR Qualified Water Heater, Microwave
- Laundry: Laundry Room
Features
- Open Floorplan, Primary Downstairs
- Flooring: Vinyl
- Has fireplace: No
Interior area
- Total structure area: 2,219
- Total interior livable area: 2,219 sqft
Video & virtual tour
Property
Parking
- Total spaces: 2
- Parking features: Garage
- Garage spaces: 2
Features
- Levels: Two
- Stories: 2
- Exterior features: See Remarks
Lot
- Size: 4,356 Square Feet
Details
- Parcel number: Unassigned
Construction
Type & style
- Home type: SingleFamily
- Property subtype: Residential, Single Family Residence
Materials
- HardiPlank Type
- Foundation: Slab
- Roof: Architectural Shingles
Condition
- New construction: Yes
- Year built: 2025
Details
- Builder name: Meritage Homes
Utilities & green energy
- Sewer: Public Sewer
- Water: Public
- Utilities for property: Electricity Connected, Sewer Connected, Water Connected
Community & HOA
Community
- Features: Sidewalks
- Subdivision: The Preserve
HOA
- Has HOA: Yes
- Services included: Maintenance Grounds
- HOA fee: $350 annually
Location
- Region: Biloxi
Financial & listing details
- Price per square foot: $160/sqft
- Annual tax amount: $1
- Date on market: 10/20/2025
- Electric utility on property: Yes
About the community
The Preserve offers the perfect blend of coastal living and luxury. With nine floorplans featuring open-concept designs, luxurious finishes and flex living spaces, you'll be sure to find a home that matches your lifestyle. Located within the Harrison County School District, residents will have easy access to major employment centers like Keesler Air Force Base. Venture to the many thrilling casinos and explore a plethora of delicious restaurants.
Source: Meritage Homes

