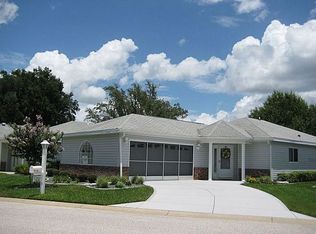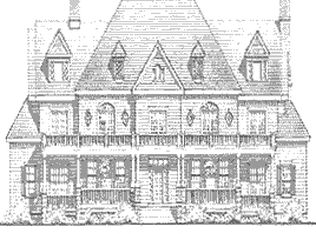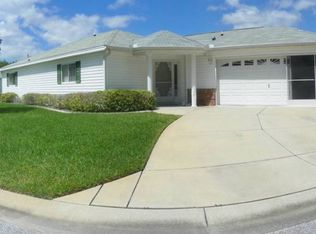Sold for $256,900 on 04/25/24
$256,900
13627 SW 111th Cir, Dunnellon, FL 34432
2beds
1,409sqft
Villa
Built in 1997
5,227 Square Feet Lot
$246,700 Zestimate®
$182/sqft
$2,152 Estimated rent
Home value
$246,700
$224,000 - $271,000
$2,152/mo
Zestimate® history
Loading...
Owner options
Explore your selling options
What's special
BEAUTIFUL GOLF COURSE VILLA -MOVE IN READY!! This lovely 2 bed, 2 bath, 2 car garage stand alone VILLA has been tastefully remodeled and freshly painted with neutral colors. Plantation shutters, LVP or laminate floors, new lights and fans thru out the home. Kitchen has refaced cabinets with pull out drawers, recessed lighting, Reverse Osmosis, Bosch DW and Convection microwave, Inside laundry with W/D and storage space. Updated bathrooms with hi-rise toilets, Blu tooth fans with speaker/night light, gorgeous walk in master shower and more storage! The lanai may be your favorite room in the house, with new vinyl windows, screens, solar shades, and fantastic views of the 13th hole and woods beyond. You will see deer and sand hill crane wandering the course. ROOF 2015, LENNOX HVAC 2010 W/ HUMIDISTAT serviced 2x yr, W/H 2018, Water Softener, Termite Bond. The $259 HOA fee covers lawn mowing and care including bushes, sprinkler repair, and lawn H2O, as well as all the activities and amenities offered in this fun and friendly 55+ gated golf community of Spruce Creek Preserve. Heated pool /spa, tennis/pickleball, shuffleboard, fitness center yoga/exercise classes, cards, crafts, dances, potluck, travel & social groups. Minutes from Golf, Doctors , Hospital, restaurants, groceries, shopping, banking, & miles of hiking/biking trails. North Central location is ideal for day trips from the Gulf to Atlantic.
Zillow last checked: 8 hours ago
Listing updated: April 25, 2024 at 11:29am
Listing Provided by:
Wendy Hopper 352-456-1005,
RE/MAX FOXFIRE - HWY200/103 S 352-479-0123
Bought with:
Wendy Hopper, 3426376
RE/MAX FOXFIRE - HWY200/103 S
Source: Stellar MLS,MLS#: OM673856 Originating MLS: Ocala - Marion
Originating MLS: Ocala - Marion

Facts & features
Interior
Bedrooms & bathrooms
- Bedrooms: 2
- Bathrooms: 2
- Full bathrooms: 2
Primary bedroom
- Features: Walk-In Closet(s)
- Level: First
- Dimensions: 15.7x13
Bedroom 2
- Features: Built-in Closet
- Level: First
- Dimensions: 12.7x11
Dining room
- Level: First
- Dimensions: 10x12
Kitchen
- Level: First
- Dimensions: 10.4x15
Living room
- Level: First
- Dimensions: 14.9x16.5
Heating
- Electric, Heat Pump
Cooling
- Central Air
Appliances
- Included: Bar Fridge, Dishwasher, Disposal, Dryer, Electric Water Heater, Kitchen Reverse Osmosis System, Microwave, Range, Refrigerator, Washer, Water Softener
- Laundry: Inside, Laundry Room
Features
- Cathedral Ceiling(s), Ceiling Fan(s), Living Room/Dining Room Combo, Primary Bedroom Main Floor, Thermostat, Walk-In Closet(s)
- Flooring: Laminate, Luxury Vinyl
- Windows: Shades, Shutters, Window Treatments
- Has fireplace: No
Interior area
- Total structure area: 2,010
- Total interior livable area: 1,409 sqft
Property
Parking
- Total spaces: 2
- Parking features: Driveway, Garage Door Opener
- Attached garage spaces: 2
- Has uncovered spaces: Yes
- Details: Garage Dimensions: 21x20
Features
- Levels: One
- Stories: 1
- Patio & porch: Covered, Enclosed, Front Porch, Rear Porch
- Exterior features: Irrigation System, Private Mailbox, Rain Gutters
- Has view: Yes
- View description: Golf Course, Trees/Woods
Lot
- Size: 5,227 sqft
- Dimensions: 53 x 96
- Features: On Golf Course
Details
- Parcel number: 4076155000
- Zoning: PUD
- Special conditions: None
Construction
Type & style
- Home type: SingleFamily
- Architectural style: Traditional
- Property subtype: Villa
Materials
- Vinyl Siding, Wood Frame
- Foundation: Slab
- Roof: Shingle
Condition
- New construction: No
- Year built: 1997
Details
- Builder model: CYPRESS
Utilities & green energy
- Sewer: Public Sewer
- Water: Public
- Utilities for property: Electricity Connected, Fire Hydrant, Sewer Connected, Street Lights, Underground Utilities, Water Connected
Community & neighborhood
Security
- Security features: Gated Community, Smoke Detector(s)
Community
- Community features: Association Recreation - Owned, Buyer Approval Required, Clubhouse, Deed Restrictions, Fitness Center, Gated Community - Guard, Golf Carts OK, Golf
Senior living
- Senior community: Yes
Location
- Region: Dunnellon
- Subdivision: SPRUCE CREEK PRESERVE
HOA & financial
HOA
- Has HOA: Yes
- HOA fee: $259 monthly
- Amenities included: Clubhouse, Fence Restrictions, Fitness Center, Gated, Golf Course, Optional Additional Fees, Pickleball Court(s), Pool, Recreation Facilities, Security, Shuffleboard Court, Spa/Hot Tub, Tennis Court(s)
- Services included: 24-Hour Guard, Common Area Taxes, Community Pool, Reserve Fund, Manager, Pool Maintenance, Private Road, Recreational Facilities, Security, Trash
- Association name: Rich Caraluzza
- Association phone: 352-861-0159
Other fees
- Pet fee: $0 monthly
Other financial information
- Total actual rent: 0
Other
Other facts
- Listing terms: Cash,Conventional,VA Loan
- Ownership: Fee Simple
- Road surface type: Paved
Price history
| Date | Event | Price |
|---|---|---|
| 4/25/2024 | Sold | $256,900$182/sqft |
Source: | ||
| 3/13/2024 | Pending sale | $256,900$182/sqft |
Source: | ||
| 2/29/2024 | Listed for sale | $256,900+100.7%$182/sqft |
Source: | ||
| 1/31/2018 | Sold | $128,000-4.4%$91/sqft |
Source: Public Record | ||
| 11/21/2017 | Pending sale | $133,900$95/sqft |
Source: FOXFIRE REALTY - HWY 200/103 ST #516269 | ||
Public tax history
| Year | Property taxes | Tax assessment |
|---|---|---|
| 2024 | $3,286 +7.2% | $172,628 +10% |
| 2023 | $3,065 +13% | $156,935 +10% |
| 2022 | $2,712 +11.3% | $142,668 +10% |
Find assessor info on the county website
Neighborhood: 34432
Nearby schools
GreatSchools rating
- 4/10Marion Oaks Elementary SchoolGrades: PK-5Distance: 6.6 mi
- 3/10Horizon Academy At Marion OaksGrades: 5-8Distance: 7 mi
- 2/10Dunnellon High SchoolGrades: 9-12Distance: 7.6 mi
Get a cash offer in 3 minutes
Find out how much your home could sell for in as little as 3 minutes with a no-obligation cash offer.
Estimated market value
$246,700
Get a cash offer in 3 minutes
Find out how much your home could sell for in as little as 3 minutes with a no-obligation cash offer.
Estimated market value
$246,700


