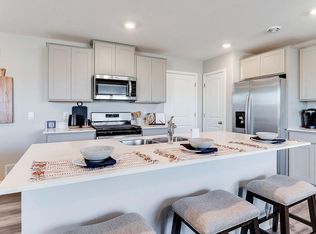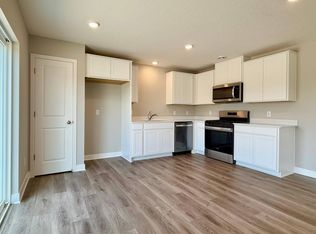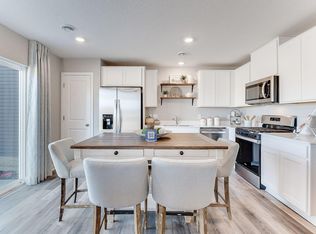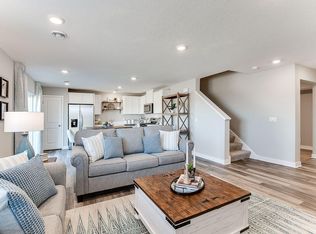Closed
$379,828
13629 Ringneck Way, Rogers, MN 55374
4beds
1,989sqft
Townhouse Side x Side
Built in 2025
0.21 Square Feet Lot
$377,000 Zestimate®
$191/sqft
$-- Estimated rent
Home value
$377,000
$347,000 - $411,000
Not available
Zestimate® history
Loading...
Owner options
Explore your selling options
What's special
***Ask how you can receive a 5.99% Conventional or 5.50% VA/FHA fixed 30-year interest rate on this home.*** + $10,000 in FLEX cash, and up to $10,000 towards closing costs on this home!! - Introducing The Princeton from DR Horton in an exciting, association maintained, new Twin Home community, Grass Lake Preserve! Bridging the gap between single family homes & townhomes, the Princeton has the best of both. With every unit an end unit, you'll have more privacy, space, and a home that truly lives like a single-family home, but the maintenance and cost of a townhome! This spacious two-story layout features an open main level including a stunning kitchen with stone countertops, a large island and stainless appliances! This home features a cozy family room plus a dining area adjacent to a patio off the back! Upstairs is equally impressive, as the level features four bedrooms, laundry and oversized loft space. Enjoy close proximity to Maple Grove, shopping, dining and easy access to 94. This home will not disappoint!
Zillow last checked: 8 hours ago
Listing updated: May 22, 2025 at 12:13pm
Listed by:
Alex Barnett 651-587-8050,
D.R. Horton, Inc.
Bought with:
Rebecca Knisley
Castle Gate Realty, Inc.
Source: NorthstarMLS as distributed by MLS GRID,MLS#: 6652041
Facts & features
Interior
Bedrooms & bathrooms
- Bedrooms: 4
- Bathrooms: 3
- Full bathrooms: 1
- 3/4 bathrooms: 1
- 1/2 bathrooms: 1
Bedroom 1
- Level: Upper
- Area: 180 Square Feet
- Dimensions: 15x12
Bedroom 2
- Level: Upper
- Area: 120 Square Feet
- Dimensions: 12x10
Bedroom 3
- Level: Upper
- Area: 120 Square Feet
- Dimensions: 12x10
Bedroom 4
- Level: Upper
- Area: 120 Square Feet
- Dimensions: 12x10
Dining room
- Level: Main
- Area: 84 Square Feet
- Dimensions: 12x7
Family room
- Level: Main
- Area: 182 Square Feet
- Dimensions: 14x13
Kitchen
- Level: Main
- Area: 224 Square Feet
- Dimensions: 16x14
Laundry
- Level: Upper
- Area: 49 Square Feet
- Dimensions: 7x7
Loft
- Level: Upper
- Area: 216 Square Feet
- Dimensions: 18x12
Patio
- Level: Main
- Area: 84 Square Feet
- Dimensions: 12x7
Heating
- Forced Air
Cooling
- Central Air
Appliances
- Included: Air-To-Air Exchanger, Dishwasher, Disposal, Exhaust Fan, Humidifier, Microwave, Range, Stainless Steel Appliance(s), Tankless Water Heater
Features
- Has basement: No
Interior area
- Total structure area: 1,989
- Total interior livable area: 1,989 sqft
- Finished area above ground: 1,989
- Finished area below ground: 0
Property
Parking
- Total spaces: 2
- Parking features: Attached, Asphalt, Garage Door Opener
- Attached garage spaces: 2
- Has uncovered spaces: Yes
- Details: Garage Door Height (7), Garage Door Width (16)
Accessibility
- Accessibility features: None
Features
- Levels: Two
- Stories: 2
Lot
- Size: 0.21 sqft
- Dimensions: 31 x 173 x 91 x 221
- Features: Sod Included in Price
Details
- Foundation area: 1213
- Parcel number: 1312023410070
- Zoning description: Residential-Single Family
Construction
Type & style
- Home type: Townhouse
- Property subtype: Townhouse Side x Side
- Attached to another structure: Yes
Materials
- Brick/Stone, Vinyl Siding
- Foundation: Slab
- Roof: Age 8 Years or Less,Asphalt
Condition
- Age of Property: 0
- New construction: Yes
- Year built: 2025
Details
- Builder name: D.R. HORTON
Utilities & green energy
- Electric: 100 Amp Service
- Gas: Natural Gas
- Sewer: City Sewer/Connected
- Water: City Water/Connected
- Utilities for property: Underground Utilities
Community & neighborhood
Location
- Region: Rogers
- Subdivision: Grass Lake Preserve
HOA & financial
HOA
- Has HOA: Yes
- HOA fee: $303 monthly
- Services included: Maintenance Structure, Lawn Care, Other, Maintenance Grounds, Professional Mgmt, Trash, Snow Removal
- Association name: New Concepts Managment Group, Inc
- Association phone: 952-259-1203
Other
Other facts
- Road surface type: Paved
Price history
| Date | Event | Price |
|---|---|---|
| 5/20/2025 | Sold | $379,828-4.3%$191/sqft |
Source: | ||
| 4/6/2025 | Pending sale | $396,990$200/sqft |
Source: | ||
| 3/14/2025 | Price change | $396,990-0.5%$200/sqft |
Source: | ||
| 3/8/2025 | Price change | $398,990-0.5%$201/sqft |
Source: | ||
| 3/4/2025 | Price change | $400,990+0.5%$202/sqft |
Source: | ||
Public tax history
Tax history is unavailable.
Neighborhood: 55374
Nearby schools
GreatSchools rating
- 9/10Rogers Middle SchoolGrades: 5-8Distance: 1 mi
- 10/10Rogers Senior High SchoolGrades: 9-12Distance: 1.1 mi
- 7/10Hassan Elementary SchoolGrades: K-4Distance: 2.5 mi
Get a cash offer in 3 minutes
Find out how much your home could sell for in as little as 3 minutes with a no-obligation cash offer.
Estimated market value
$377,000
Get a cash offer in 3 minutes
Find out how much your home could sell for in as little as 3 minutes with a no-obligation cash offer.
Estimated market value
$377,000



