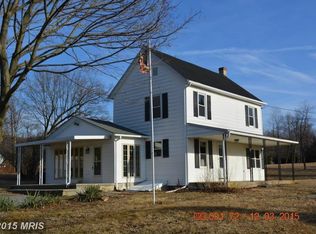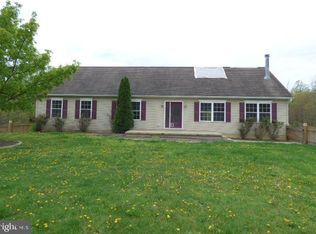Sold for $320,000 on 06/03/24
$320,000
13629 Westview Dr, Clear Spring, MD 21722
3beds
1,216sqft
Single Family Residence
Built in 1910
1.79 Acres Lot
$332,600 Zestimate®
$263/sqft
$1,506 Estimated rent
Home value
$332,600
$293,000 - $376,000
$1,506/mo
Zestimate® history
Loading...
Owner options
Explore your selling options
What's special
Welcome to your slice of farmhouse heaven in Clearspring, Md. This updated 3 bed, 1 bath farmhouse sits proudly on almost 2 acres of picturesque land, offering the perfect blend of modern convenience and rural charm. Nestled in a quiet, country town known for its excellent school district, this property awaits its next family. Inside, enjoy 3 cozy bedrooms, an open layout and an updated bathroom which creates a spa-like oasis where you can unwind after a long day. Outside, the detached garage offers plenty of space for parking, storage or working on your vehicles. It is complete with water and electric hookups for added convenience.
Zillow last checked: 8 hours ago
Listing updated: June 03, 2024 at 03:10pm
Listed by:
Taryn Wivell 240-452-8633,
Keller Williams Realty Centre,
Listing Team: Rob Krop Team Of Keller Williams Realty Centre, Co-Listing Team: Rob Krop Team Of Keller Williams Realty Centre,Co-Listing Agent: Robert J Krop 301-524-2887,
Keller Williams Realty Centre
Bought with:
Susana Zhuo, 656720
Taylor Properties
Source: Bright MLS,MLS#: MDWA2021454
Facts & features
Interior
Bedrooms & bathrooms
- Bedrooms: 3
- Bathrooms: 1
- Full bathrooms: 1
- Main level bathrooms: 1
Basement
- Area: 368
Heating
- Forced Air, Oil
Cooling
- Central Air, Electric
Appliances
- Included: Dishwasher, Disposal, Microwave, Refrigerator, Dryer, Oven/Range - Gas, Range Hood, Electric Water Heater
- Laundry: Laundry Room, Mud Room
Features
- Combination Kitchen/Dining, Kitchen - Table Space, Eat-in Kitchen, Upgraded Countertops, Floor Plan - Traditional
- Flooring: Wood
- Has basement: No
- Has fireplace: No
Interior area
- Total structure area: 1,584
- Total interior livable area: 1,216 sqft
- Finished area above ground: 1,216
- Finished area below ground: 0
Property
Parking
- Parking features: Gravel, Shared Driveway, Driveway
- Has uncovered spaces: Yes
Accessibility
- Accessibility features: None
Features
- Levels: Two
- Stories: 2
- Patio & porch: Deck, Porch
- Pool features: None
- Has view: Yes
- View description: Garden, Mountain(s), Trees/Woods
Lot
- Size: 1.79 Acres
Details
- Additional structures: Above Grade, Below Grade
- Parcel number: 2204018370
- Zoning: A(R)
- Special conditions: Standard
Construction
Type & style
- Home type: SingleFamily
- Architectural style: Farmhouse/National Folk
- Property subtype: Single Family Residence
Materials
- Vinyl Siding
- Foundation: Crawl Space
- Roof: Metal
Condition
- New construction: No
- Year built: 1910
Utilities & green energy
- Sewer: Septic Exists
- Water: Well
- Utilities for property: Cable Available
Community & neighborhood
Location
- Region: Clear Spring
- Subdivision: None Available
Other
Other facts
- Listing agreement: Exclusive Agency
- Listing terms: FHA,Cash,Conventional
- Ownership: Fee Simple
Price history
| Date | Event | Price |
|---|---|---|
| 6/3/2024 | Sold | $320,000+3.2%$263/sqft |
Source: | ||
| 5/6/2024 | Pending sale | $310,000$255/sqft |
Source: | ||
| 5/3/2024 | Price change | $310,000-3.1%$255/sqft |
Source: | ||
| 4/19/2024 | Listed for sale | $320,000+48.8%$263/sqft |
Source: | ||
| 10/24/2022 | Sold | $215,000+43.4%$177/sqft |
Source: Public Record | ||
Public tax history
| Year | Property taxes | Tax assessment |
|---|---|---|
| 2025 | $1,947 +13% | $187,200 +13% |
| 2024 | $1,722 +15% | $165,600 +15% |
| 2023 | $1,498 -0.1% | $144,000 -2.2% |
Find assessor info on the county website
Neighborhood: 21722
Nearby schools
GreatSchools rating
- 7/10Clear Spring Elementary SchoolGrades: PK-5Distance: 4.4 mi
- 8/10Clear Spring Middle SchoolGrades: 6-8Distance: 4.4 mi
- 7/10Clear Spring High SchoolGrades: 9-12Distance: 4.4 mi
Schools provided by the listing agent
- High: Clear Spring
- District: Washington County Public Schools
Source: Bright MLS. This data may not be complete. We recommend contacting the local school district to confirm school assignments for this home.

Get pre-qualified for a loan
At Zillow Home Loans, we can pre-qualify you in as little as 5 minutes with no impact to your credit score.An equal housing lender. NMLS #10287.

