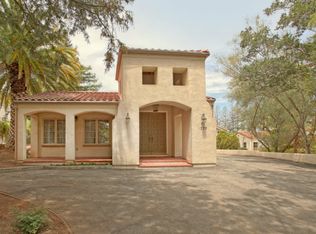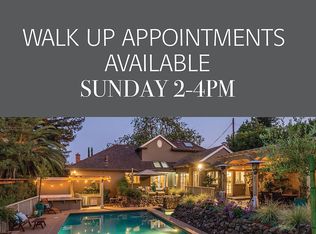Charming 1935 Built Home on one of the Most Desirable Streets in Los Altos with tons of Potential and an Amazing 27,000+ Approximate lot. This home has been beautifully maintained over the years and there are many fine features and amenities. Spacious living room with vaulted open beamed ceilings, stone fireplace and large picture windows overlooking the private gardens. Formal dining room with crown molding and access to the sunny center courtyard with fountain. Upgraded kitchen with granite slab counters, abundance of maple cabinetry and charming breakfast room with dual corner cabinets and views of the peaceful gardens. Master suite is oversized with stone wood burning fireplace, walk in closet, additional second closet area and spacious master bath with Jacuzzi tub, oversized walk-in shower and double vanity with extra storage. Separate library/home office with built-in cabinetry. Amazing and sunny rear patio, perfect for eating outdoors. Excellent Los Altos School District.
This property is off market, which means it's not currently listed for sale or rent on Zillow. This may be different from what's available on other websites or public sources.

