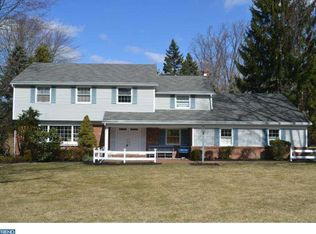Sold for $450,000
$450,000
1363 Byberry Rd, Huntingdon Valley, PA 19006
5beds
2,000sqft
Single Family Residence
Built in 1958
0.79 Acres Lot
$665,300 Zestimate®
$225/sqft
$3,961 Estimated rent
Home value
$665,300
$632,000 - $699,000
$3,961/mo
Zestimate® history
Loading...
Owner options
Explore your selling options
What's special
Home is being sold in "as-is" condition. Buyer is responsible for clean out.
Zillow last checked: 8 hours ago
Listing updated: January 16, 2024 at 03:22am
Listed by:
Jenna Oldroyd 267-315-3960,
Long & Foster Real Estate, Inc.
Bought with:
Franni Oldroyd
Long & Foster Real Estate, Inc.
Source: Bright MLS,MLS#: PAMC2091386
Facts & features
Interior
Bedrooms & bathrooms
- Bedrooms: 5
- Bathrooms: 3
- Full bathrooms: 3
- Main level bathrooms: 3
- Main level bedrooms: 5
Basement
- Area: 0
Heating
- Baseboard, Oil
Cooling
- None
Appliances
- Included: Electric Water Heater
Features
- Basement: Unfinished
- Number of fireplaces: 1
Interior area
- Total structure area: 2,000
- Total interior livable area: 2,000 sqft
- Finished area above ground: 2,000
- Finished area below ground: 0
Property
Parking
- Total spaces: 2
- Parking features: Garage Faces Front, Detached, Driveway
- Garage spaces: 2
- Has uncovered spaces: Yes
Accessibility
- Accessibility features: None
Features
- Levels: One
- Stories: 1
- Pool features: None
Lot
- Size: 0.79 Acres
- Dimensions: 125.00 x 277.00
Details
- Additional structures: Above Grade, Below Grade
- Parcel number: 410001492006
- Zoning: RESIDENTIAL
- Special conditions: Standard
Construction
Type & style
- Home type: SingleFamily
- Architectural style: Ranch/Rambler
- Property subtype: Single Family Residence
Materials
- Stucco, Stone
- Foundation: Block
Condition
- New construction: No
- Year built: 1958
Utilities & green energy
- Sewer: Public Sewer
- Water: Public
Community & neighborhood
Location
- Region: Huntingdon Valley
- Subdivision: Justa Farms
- Municipality: LOWER MORELAND TWP
Other
Other facts
- Listing agreement: Exclusive Agency
- Ownership: Fee Simple
Price history
| Date | Event | Price |
|---|---|---|
| 9/24/2025 | Listing removed | $3,800$2/sqft |
Source: | ||
| 9/16/2025 | Listed for rent | $3,800$2/sqft |
Source: | ||
| 8/28/2025 | Listing removed | $684,999$342/sqft |
Source: | ||
| 7/22/2025 | Price change | $684,999+2.3%$342/sqft |
Source: | ||
| 7/9/2025 | Listed for sale | $669,499$335/sqft |
Source: | ||
Public tax history
| Year | Property taxes | Tax assessment |
|---|---|---|
| 2024 | $8,625 | $172,730 |
| 2023 | $8,625 +6.6% | $172,730 |
| 2022 | $8,090 +2.5% | $172,730 |
Find assessor info on the county website
Neighborhood: 19006
Nearby schools
GreatSchools rating
- 8/10Pine Road El SchoolGrades: K-5Distance: 2.1 mi
- 8/10Murray Avenue SchoolGrades: 6-8Distance: 2.1 mi
- 8/10Lower Moreland High SchoolGrades: 9-12Distance: 1.9 mi
Schools provided by the listing agent
- District: Lower Moreland Township
Source: Bright MLS. This data may not be complete. We recommend contacting the local school district to confirm school assignments for this home.
Get a cash offer in 3 minutes
Find out how much your home could sell for in as little as 3 minutes with a no-obligation cash offer.
Estimated market value
$665,300
