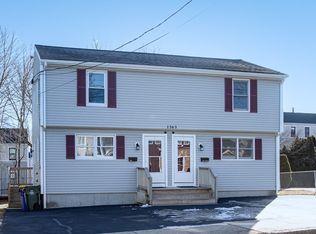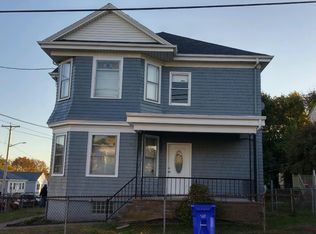Sold for $295,000 on 05/16/25
$295,000
1363 Locust St #W, Fall River, MA 02723
2beds
864sqft
Condominium, Townhouse, Duplex
Built in 1990
0.13 Square Feet Lot
$-- Zestimate®
$341/sqft
$-- Estimated rent
Home value
Not available
Estimated sales range
Not available
Not available
Zestimate® history
Loading...
Owner options
Explore your selling options
What's special
Welcome home to your new townhouse! Why Rent when you can own and start building equity! Sun drenched end-unit townhouse offers two floors of thoughtfully designed living space, perfect for everyday life. Open concept main floor features hardwood floors and a tiled kitchen with a Side Entrance to enjoy the back yard. Charming Half-Bath finishes the first level. Upstairs, you’ll find two bedrooms with lots of closet space and a full bathroom. The Full Basement can be easily finished to provide more living space. You’ll love enjoying your own back yard in the warm weather. 2 Off-Street Parking Spaces and 1 Small Pet is Welcomed (under 30lbs). Easy access to Route 24 & 195 or hop on the Train to Boston, perfect for Commuters. Close proximity to all dining, shopping and amenities. Investors: Purchase East and West and buy the whole building as a 2 Family! Refer to : MLS #: 73337012
Zillow last checked: 8 hours ago
Listing updated: May 19, 2025 at 02:58am
Listed by:
Holly Bronhard 508-971-5593,
eXp Realty 888-854-7493
Bought with:
Erica Arruda
Keller Williams Coastal
Source: MLS PIN,MLS#: 73337009
Facts & features
Interior
Bedrooms & bathrooms
- Bedrooms: 2
- Bathrooms: 2
- Full bathrooms: 1
- 1/2 bathrooms: 1
Primary bedroom
- Features: Ceiling Fan(s), Closet, Flooring - Wall to Wall Carpet
- Level: Second
- Area: 168.75
- Dimensions: 13.5 x 12.5
Bedroom 2
- Features: Closet, Flooring - Wall to Wall Carpet
- Level: Second
- Area: 109.25
- Dimensions: 11.5 x 9.5
Primary bathroom
- Features: No
Bathroom 1
- Features: Bathroom - Half, Flooring - Stone/Ceramic Tile
- Level: First
- Area: 32
- Dimensions: 4 x 8
Bathroom 2
- Features: Bathroom - Full, Bathroom - With Tub & Shower, Flooring - Stone/Ceramic Tile
- Level: Second
- Area: 40
- Dimensions: 5 x 8
Kitchen
- Features: Flooring - Stone/Ceramic Tile, Exterior Access
- Level: First
- Area: 143
- Dimensions: 13 x 11
Living room
- Features: Ceiling Fan(s), Flooring - Hardwood, Exterior Access
- Level: First
- Area: 155.25
- Dimensions: 13.5 x 11.5
Heating
- Baseboard, Natural Gas
Cooling
- None
Appliances
- Laundry: Electric Dryer Hookup, Gas Dryer Hookup, Exterior Access, Washer Hookup, In Basement, In Unit
Features
- Flooring: Tile, Carpet, Hardwood
- Windows: Insulated Windows
- Has basement: Yes
- Has fireplace: No
Interior area
- Total structure area: 864
- Total interior livable area: 864 sqft
- Finished area above ground: 864
- Finished area below ground: 432
Property
Parking
- Total spaces: 2
- Parking features: Off Street, Deeded, Paved
- Uncovered spaces: 2
Accessibility
- Accessibility features: No
Features
- Entry location: Unit Placement(Street)
- Patio & porch: Porch
- Exterior features: Porch, Fenced Yard
- Fencing: Fenced
Lot
- Size: 0.13 sqft
Details
- Parcel number: M:0L11 B:0000 L:0003,2831245
- Zoning: M
Construction
Type & style
- Home type: Townhouse
- Property subtype: Condominium, Townhouse, Duplex
- Attached to another structure: Yes
Materials
- Frame
- Roof: Shingle
Condition
- Year built: 1990
- Major remodel year: 2025
Utilities & green energy
- Electric: Circuit Breakers, 100 Amp Service
- Sewer: Public Sewer
- Water: Public
- Utilities for property: for Gas Range, for Gas Dryer, for Electric Dryer, Washer Hookup
Community & neighborhood
Community
- Community features: Public Transportation, Shopping, Park, Medical Facility, Highway Access, Public School, T-Station
Location
- Region: Fall River
HOA & financial
HOA
- HOA fee: $275 monthly
- Services included: Insurance, Maintenance Grounds, Reserve Funds
Price history
| Date | Event | Price |
|---|---|---|
| 5/16/2025 | Sold | $295,000-7.8%$341/sqft |
Source: MLS PIN #73337009 | ||
| 4/4/2025 | Contingent | $319,900$370/sqft |
Source: MLS PIN #73337009 | ||
| 3/5/2025 | Price change | $319,900-3%$370/sqft |
Source: MLS PIN #73337009 | ||
| 2/20/2025 | Listed for sale | $329,900$382/sqft |
Source: MLS PIN #73337009 | ||
Public tax history
Tax history is unavailable.
Neighborhood: Flint
Nearby schools
GreatSchools rating
- 2/10Mary Fonseca Elementary SchoolGrades: PK-5Distance: 0.2 mi
- 4/10Talbot Innovation SchoolGrades: 6-8Distance: 0.8 mi
- 2/10B M C Durfee High SchoolGrades: 9-12Distance: 0.9 mi
Schools provided by the listing agent
- Elementary: Fonseca
- Middle: Talbot
- High: Durfee
Source: MLS PIN. This data may not be complete. We recommend contacting the local school district to confirm school assignments for this home.

Get pre-qualified for a loan
At Zillow Home Loans, we can pre-qualify you in as little as 5 minutes with no impact to your credit score.An equal housing lender. NMLS #10287.

