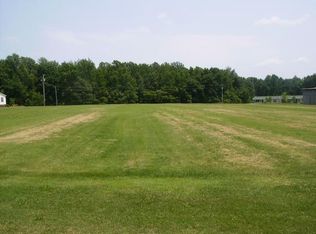Beautiful home on 2.7 acres in nice quiet neighborhood. Well maintained brick home with attached one car garage and paved driveway. Kitchen has pantry, master bedroom has walk-in closet, nice open living room. All appliances remain including washer and dryer. Plenty of yard space outside to enjoy this country setting less than 30 minutes from Portland or Gallatin.
This property is off market, which means it's not currently listed for sale or rent on Zillow. This may be different from what's available on other websites or public sources.

