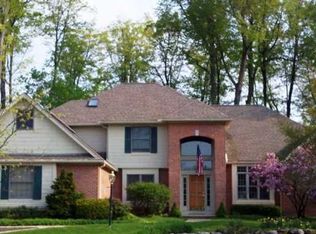Sold
$901,500
1363 Whispering Maples Ct, Ann Arbor, MI 48108
4beds
4,706sqft
Single Family Residence
Built in 1998
0.6 Acres Lot
$906,400 Zestimate®
$192/sqft
$3,747 Estimated rent
Home value
$906,400
$843,000 - $970,000
$3,747/mo
Zestimate® history
Loading...
Owner options
Explore your selling options
What's special
H & B 3/18 5:00pm. Welcome to this stunning home that combines elegance, convenience, & comfort in one perfect package. This beautiful home boasts a prime location, an array of luxurious features, including a delightful three-season sunroom with a fireplace, 4 bedrooms, multiple living areas, & a finished basement complete w/a wet bar/kitchenette. The light filled & spacious kitchen offers granite counters, double oven, cooktop, plenty of cabinet and workspace, and flows into the breakfast nook, dining room, family room, and sunroom. The three-season sunroom, features a cozy fireplace where you can relax and unwind. Whether you're enjoying a cup of coffee in the morning or hosting gatherings with friends & family, this inviting space provides the perfect backdrop for every occasion. The office, formal living room, powder room, and laundry complete the main floor. Retreat upstairs to the comfort of four spacious bedrooms. The roomy master features 2 walk in closets and a bath with double vanities, jetted tub, and tiled shower. 3 add'l large bedrooms with ample closet space. Entertain with ease in the fully finished basement, complete with a wet bar/kitchenette. Whether you're hosting game nights, movie marathons, or casual get-togethers, this versatile space provides endless possibilities for recreation and relaxation. Outdoors you'll love gathering around the firepit, creating lasting memories, as you roast marshmallows, and enjoy the warmth of the flames under the starry sky. Situated in The Waterways, a sought-after neighborhood, at the end of the cul-de-sac. Enjoy easy access to Ann Arbor and Saline, where you'll find shopping, dining, entertainment, and major transportation routes, ensuring that everything you need is just moments away. Add'l info-roof is 2yrs old, wired for generator, play structure stays. Saline School district.
Zillow last checked: 8 hours ago
Listing updated: April 22, 2024 at 06:41am
Listed by:
Debbie Bourdon 734-709-9639,
Real Estate One Inc
Bought with:
Matthew Dejanovich, 6501232962
Real Estate One Inc
Source: MichRIC,MLS#: 24012678
Facts & features
Interior
Bedrooms & bathrooms
- Bedrooms: 4
- Bathrooms: 3
- Full bathrooms: 2
- 1/2 bathrooms: 1
Primary bedroom
- Level: Upper
Bedroom 2
- Level: Upper
Bedroom 3
- Level: Upper
Bedroom 4
- Level: Upper
Primary bathroom
- Level: Upper
Bathroom 2
- Level: Upper
Bathroom 3
- Level: Main
Dining area
- Level: Main
Dining room
- Level: Main
Exercise room
- Level: Basement
Family room
- Level: Main
Kitchen
- Level: Main
Laundry
- Level: Main
Living room
- Level: Main
Office
- Level: Main
Other
- Description: Sunroom
- Level: Main
Recreation
- Level: Basement
Heating
- Forced Air
Cooling
- Central Air
Appliances
- Included: Bar Fridge, Cooktop, Dishwasher, Disposal, Double Oven, Dryer, Microwave, Refrigerator, Washer
- Laundry: Laundry Room, Main Level, Sink
Features
- Wet Bar, Center Island, Pantry
- Flooring: Carpet, Ceramic Tile, Wood
- Basement: Full
- Number of fireplaces: 2
- Fireplace features: Family Room, Gas Log, Wood Burning, Other
Interior area
- Total structure area: 3,234
- Total interior livable area: 4,706 sqft
- Finished area below ground: 1,472
Property
Parking
- Total spaces: 3
- Parking features: Attached, Garage Door Opener
- Garage spaces: 3
Features
- Stories: 2
- Exterior features: Play Equipment
Lot
- Size: 0.60 Acres
- Dimensions: 58 x 291 x 262 x 145
- Features: Site Condo, Cul-De-Sac, Shrubs/Hedges
Details
- Parcel number: L1220205107
Construction
Type & style
- Home type: SingleFamily
- Architectural style: Colonial
- Property subtype: Single Family Residence
Materials
- Brick, Vinyl Siding
- Roof: Asphalt
Condition
- New construction: No
- Year built: 1998
Utilities & green energy
- Sewer: Public Sewer
- Water: Public
- Utilities for property: Natural Gas Connected, Cable Connected
Community & neighborhood
Location
- Region: Ann Arbor
- Subdivision: Unit 107 The Waterways Condo
HOA & financial
HOA
- Has HOA: Yes
- HOA fee: $750 annually
Other
Other facts
- Listing terms: Cash,Conventional
Price history
| Date | Event | Price |
|---|---|---|
| 4/19/2024 | Sold | $901,500+8%$192/sqft |
Source: | ||
| 3/19/2024 | Contingent | $835,000$177/sqft |
Source: | ||
| 3/19/2024 | Pending sale | $835,000$177/sqft |
Source: | ||
| 3/15/2024 | Listed for sale | $835,000+111.4%$177/sqft |
Source: | ||
| 3/24/2009 | Sold | $395,000-7.1%$84/sqft |
Source: Public Record | ||
Public tax history
| Year | Property taxes | Tax assessment |
|---|---|---|
| 2025 | $3,653 | $407,259 +17.2% |
| 2024 | -- | $347,618 +10.5% |
| 2023 | -- | $314,500 +1.8% |
Find assessor info on the county website
Neighborhood: The Waterways
Nearby schools
GreatSchools rating
- 10/10Harvest Elementary SchoolGrades: K-3Distance: 1.6 mi
- 8/10Saline Middle SchoolGrades: 6-8Distance: 2.5 mi
- 9/10Saline High SchoolGrades: 9-12Distance: 1.8 mi
Get a cash offer in 3 minutes
Find out how much your home could sell for in as little as 3 minutes with a no-obligation cash offer.
Estimated market value
$906,400
Get a cash offer in 3 minutes
Find out how much your home could sell for in as little as 3 minutes with a no-obligation cash offer.
Estimated market value
$906,400
