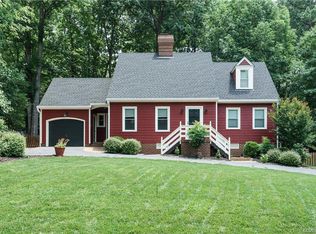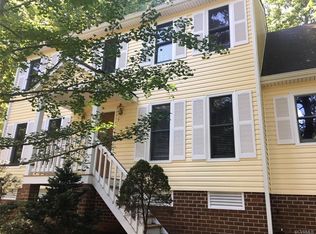Sold for $380,000 on 07/30/25
$380,000
13630 Winning Colors Ln, Midlothian, VA 23112
3beds
1,656sqft
Single Family Residence
Built in 1991
0.32 Acres Lot
$385,100 Zestimate®
$229/sqft
$2,380 Estimated rent
Home value
$385,100
$362,000 - $408,000
$2,380/mo
Zestimate® history
Loading...
Owner options
Explore your selling options
What's special
Welcome home to this stunning two-story transitional beauty that radiates charm and style from the moment you arrive! Nestled on a picturesque corner lot with fresh landscaping and a welcoming full country front porch, this home boasts unbeatable curb appeal and thoughtful design throughout. Step inside to an expansive family room featuring a wood-burning fireplace with classic brick surround, a handsome wood mantle, and elegant dentil molding, a perfect spot for cozy gatherings or entertaining guests. The gourmet kitchen is a true showstopper with stainless steel appliances, granite countertops, a stylish tile backsplash, recessed lighting, and trendy floating shelving that offers both form and function. Just off the kitchen, the laundry room doubles as a mudroom, complete with shiplap detailing, a built-in bench, and coat hooks, perfect for everyday convenience. A modern half bath on the main level features a contemporary vanity and charming wainscoting details, while the formal dining room impresses with hardwood floors, chair rail, and classic dentil molding, making it ideal for hosting dinner parties or holiday meals. Upstairs, retreat to the private primary suite featuring crown molding, plush carpet, a generous walk-in closet, and a spacious en suite bath with dual vanities. Two additional bedrooms, each with oversized closets and cozy carpeting, share a well-appointed full hall bath with a tub/shower combo. The outdoor living space is an absolute oasis, complete with a large rear deck, a custom paver patio, and a sprawling fenced-in backyard, perfect for play, pets, or relaxing weekends. A detached storage shed offers convenient space for tools, lawn equipment, or hobbies. This home truly has it all, style, space, and functionality, all wrapped up in a timeless design.
Zillow last checked: 8 hours ago
Listing updated: August 05, 2025 at 03:27pm
Listed by:
Lauren Renschler (804)402-4974,
Long & Foster REALTORS,
Kyle Yeatman 804-516-6413,
Long & Foster REALTORS
Bought with:
Anita Williamson, 0225223947
James River Realty Group LLC
Source: CVRMLS,MLS#: 2517218 Originating MLS: Central Virginia Regional MLS
Originating MLS: Central Virginia Regional MLS
Facts & features
Interior
Bedrooms & bathrooms
- Bedrooms: 3
- Bathrooms: 3
- Full bathrooms: 2
- 1/2 bathrooms: 1
Primary bedroom
- Description: Carpet, walk-in closet, en suite bath
- Level: Second
- Dimensions: 17.10 x 11.9
Bedroom 2
- Description: Carpet, large closet space
- Level: Second
- Dimensions: 10.0 x 10.0
Bedroom 3
- Description: Carpet, large closet space, walk-up attic access
- Level: Second
- Dimensions: 13.5 x 10.5
Dining room
- Description: LVP, custom trim and dentil molding
- Level: First
- Dimensions: 11.9 x 10.9
Family room
- Description: LVP, wood burning fp, custom dentil molding
- Level: First
- Dimensions: 23.0 x 17.0
Other
- Description: Tub & Shower
- Level: Second
Half bath
- Level: First
Kitchen
- Description: Tile, granite counters, new SS appliances, island
- Level: First
- Dimensions: 14.0 x 13.0
Laundry
- Description: Tile, mudroom/drop zone, washer and dryer
- Level: First
- Dimensions: 17.0 x 7.6
Heating
- Electric, Heat Pump
Cooling
- Central Air
Appliances
- Included: Dishwasher, Electric Water Heater, Disposal, Microwave, Oven, Stove, Water Heater
- Laundry: Washer Hookup, Dryer Hookup
Features
- Separate/Formal Dining Room, Double Vanity, Eat-in Kitchen, Granite Counters, Bath in Primary Bedroom, Pantry, Recessed Lighting, Walk-In Closet(s)
- Flooring: Partially Carpeted, Tile, Vinyl
- Basement: Crawl Space
- Attic: Walk-up
- Number of fireplaces: 1
- Fireplace features: Wood Burning
Interior area
- Total interior livable area: 1,656 sqft
- Finished area above ground: 1,656
- Finished area below ground: 0
Property
Parking
- Parking features: Driveway, Oversized, Paved
- Has uncovered spaces: Yes
Features
- Levels: Two
- Stories: 2
- Patio & porch: Rear Porch, Front Porch, Deck, Porch
- Exterior features: Deck, Porch, Paved Driveway
- Pool features: None
- Fencing: Back Yard,Fenced,Picket
Lot
- Size: 0.32 Acres
- Features: Corner Lot
Details
- Parcel number: 730668848000000
- Zoning description: R12
Construction
Type & style
- Home type: SingleFamily
- Architectural style: Two Story
- Property subtype: Single Family Residence
Materials
- Drywall, Frame, Vinyl Siding
- Roof: Composition,Shingle
Condition
- Resale
- New construction: No
- Year built: 1991
Utilities & green energy
- Sewer: Public Sewer
- Water: Public
Community & neighborhood
Location
- Region: Midlothian
- Subdivision: Deer Run
Other
Other facts
- Ownership: Individuals
- Ownership type: Sole Proprietor
Price history
| Date | Event | Price |
|---|---|---|
| 7/30/2025 | Sold | $380,000+5.6%$229/sqft |
Source: | ||
| 6/23/2025 | Pending sale | $359,900$217/sqft |
Source: | ||
| 6/19/2025 | Listed for sale | $359,900+52.5%$217/sqft |
Source: | ||
| 4/15/2019 | Sold | $236,000+0.9%$143/sqft |
Source: | ||
| 3/17/2019 | Pending sale | $234,000$141/sqft |
Source: Keller Williams Realty Midlothian #1905527 | ||
Public tax history
| Year | Property taxes | Tax assessment |
|---|---|---|
| 2025 | $2,876 +2.8% | $323,200 +3.9% |
| 2024 | $2,799 +5.6% | $311,000 +6.8% |
| 2023 | $2,651 +8.1% | $291,300 +9.3% |
Find assessor info on the county website
Neighborhood: 23112
Nearby schools
GreatSchools rating
- 8/10Alberta Smith Elementary SchoolGrades: PK-5Distance: 0.2 mi
- 4/10Bailey Bridge Middle SchoolGrades: 6-8Distance: 1.8 mi
- 4/10Manchester High SchoolGrades: 9-12Distance: 1.5 mi
Schools provided by the listing agent
- Elementary: Alberta Smith
- Middle: Bailey Bridge
- High: Manchester
Source: CVRMLS. This data may not be complete. We recommend contacting the local school district to confirm school assignments for this home.
Get a cash offer in 3 minutes
Find out how much your home could sell for in as little as 3 minutes with a no-obligation cash offer.
Estimated market value
$385,100
Get a cash offer in 3 minutes
Find out how much your home could sell for in as little as 3 minutes with a no-obligation cash offer.
Estimated market value
$385,100

