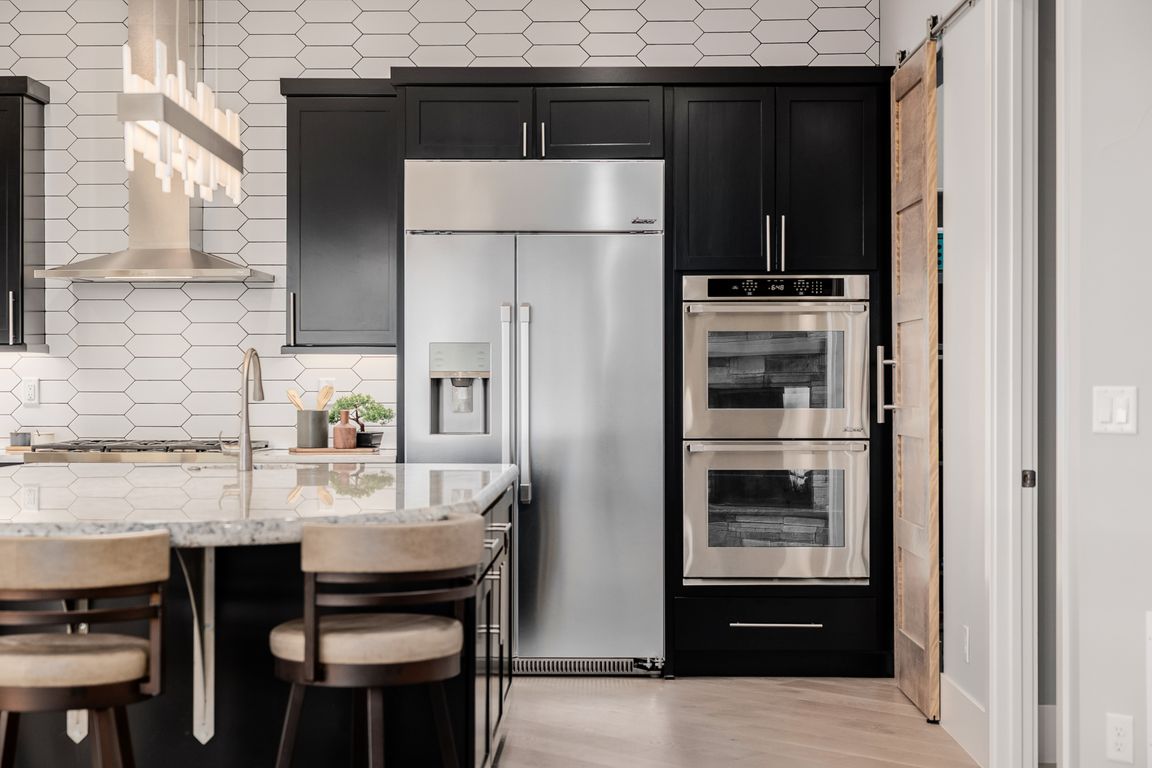
For salePrice cut: $80K (7/16)
$1,695,000
4beds
4,642sqft
13632 Stony Hill Point, Colorado Springs, CO 80921
4beds
4,642sqft
Single family residence
Built in 2017
0.37 Acres
3 Attached garage spaces
$365 price/sqft
$480 quarterly HOA fee
What's special
Floor-to-ceiling stone fireplaceGolf simulatorHot tubModern eleganceCustom built-insStylish balconySpa-like bath
Tucked at the end of a tranquil cul-de-sac within the coveted gates of Calistoga at Flying Horse, this extraordinary residence is a modern study in elevated design, luxurious comfort, and architectural grace. Framed by unspoiled mountain vistas and sweeping views of the United States Air Force Academy campus, the home blends ...
- 95 days
- on Zillow |
- 1,784 |
- 86 |
Source: Pikes Peak MLS,MLS#: 1390898
Travel times
Kitchen
Living Room
Primary Bedroom
Zillow last checked: 7 hours ago
Listing updated: July 16, 2025 at 02:41am
Listed by:
Breanne Rinkema ABR C2EX LHC MRP 719-510-2858,
Real Broker, LLC DBA Real,
David Umphress 303-330-7894
Source: Pikes Peak MLS,MLS#: 1390898
Facts & features
Interior
Bedrooms & bathrooms
- Bedrooms: 4
- Bathrooms: 5
- Full bathrooms: 2
- 3/4 bathrooms: 2
- 1/2 bathrooms: 1
Primary bedroom
- Level: Main
- Area: 285 Square Feet
- Dimensions: 19 x 15
Heating
- Forced Air
Cooling
- Ceiling Fan(s), Central Air
Appliances
- Included: Cooktop, Dishwasher, Disposal, Double Oven, Indoor Grill, Gas in Kitchen, Exhaust Fan, Microwave, Oven, Refrigerator
- Laundry: Main Level
Features
- 5-Pc Bath, 9Ft + Ceilings, Great Room, Vaulted Ceiling(s), Breakfast Bar, High Speed Internet, Pantry, Sauna, Secondary Suite w/in Home, Wet Bar
- Flooring: Carpet, Ceramic Tile, Wood
- Windows: Window Coverings
- Basement: Full,Finished
- Number of fireplaces: 2
- Fireplace features: Basement, Gas, Two
Interior area
- Total structure area: 4,642
- Total interior livable area: 4,642 sqft
- Finished area above ground: 2,328
- Finished area below ground: 2,314
Video & virtual tour
Property
Parking
- Total spaces: 3
- Parking features: Attached, Garage Door Opener, Oversized, Concrete Driveway
- Attached garage spaces: 3
Features
- Patio & porch: Composite, Concrete, Covered, Other, See Prop Desc Remarks
- Exterior features: Auto Sprinkler System, Electric Gate
- Has spa: Yes
- Spa features: Hot Tub/Spa
- Fencing: Back Yard
- Has view: Yes
- View description: City, Mountain(s), View of Pikes Peak, View of Rock Formations
Lot
- Size: 0.37 Acres
- Features: Cul-De-Sac, Sloped, Wooded, Hiking Trail, Near Fire Station, Near Hospital, Near Park, Near Schools, Near Shopping Center, HOA Required $, Landscaped
Details
- Parcel number: 6204304022
- Other equipment: Home Theater
Construction
Type & style
- Home type: SingleFamily
- Architectural style: Ranch
- Property subtype: Single Family Residence
Materials
- Alum/Vinyl/Steel, Stone, Stucco, Concrete, Framed on Lot, Frame
- Foundation: Walk Out
- Roof: Tile
Condition
- Existing Home
- New construction: No
- Year built: 2017
Utilities & green energy
- Water: Municipal
- Utilities for property: Cable Connected, Electricity Connected, Natural Gas Connected, Phone Available
Community & HOA
Community
- Features: Clubhouse, Dining, Fitness Center, Gated, Golf, Hiking or Biking Trails, Hotel/Resort, Lake, Parks or Open Space, Playground, Pool, Shops, Spa, Tennis Court(s)
HOA
- Has HOA: Yes
- Services included: Covenant Enforcement, Trash Removal, Other
- HOA fee: $480 quarterly
Location
- Region: Colorado Springs
Financial & listing details
- Price per square foot: $365/sqft
- Tax assessed value: $1,363,204
- Annual tax amount: $9,655
- Date on market: 4/29/2025
- Listing terms: Cash,Conventional,VA Loan
- Electric utility on property: Yes