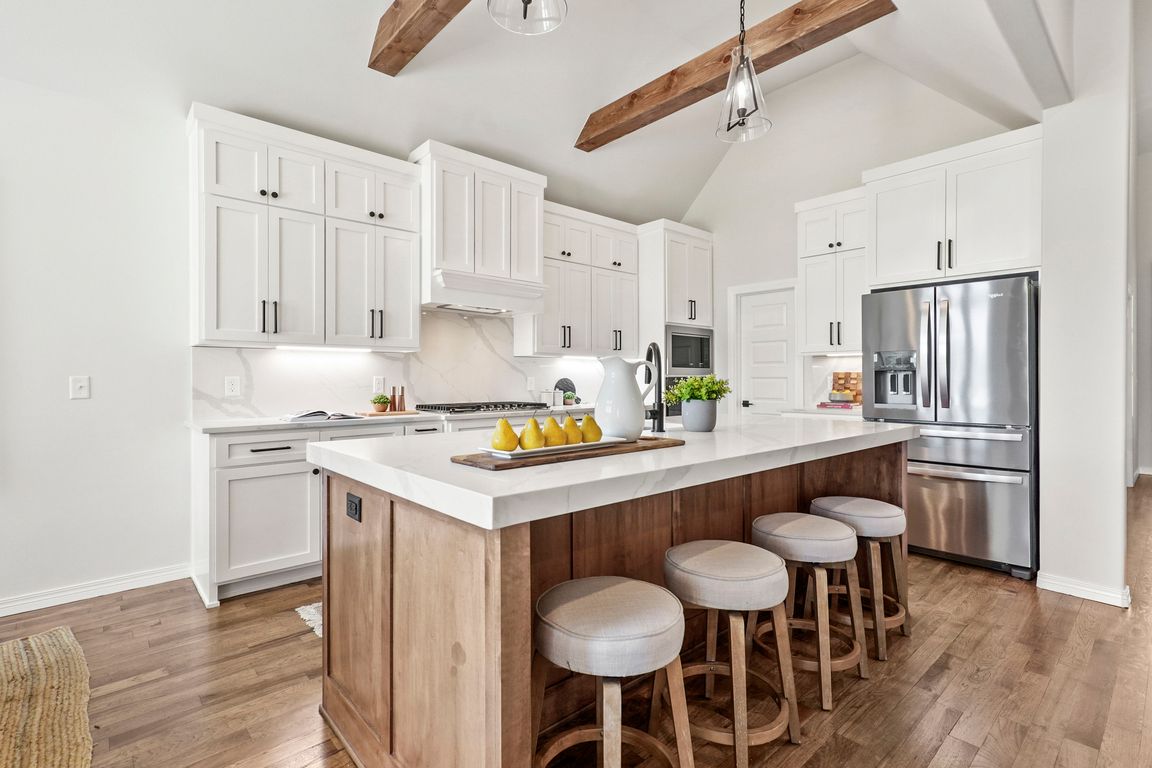
For sale
$525,000
4beds
2,650sqft
13634 S 21st Ct E, Bixby, OK 74008
4beds
2,650sqft
Single family residence
Built in 2024
0.33 Acres
3 Attached garage spaces
$198 price/sqft
$500 annually HOA fee
What's special
Massive islandHigh end finishesCul-de-sac lotSeparate tubStunning primary suiteView of back landscapeSpa bath
$15k Builder Credit to Buyer! Use our preferred lender and save even more! Welcome Home to this fabulous 4 bedroom, 4 bath home in Bixby's beautiful new community, Torrey Lakes. New construction by Village Homes, this beautiful home on cul-de-sac lot featuring one of the largest backyards in the neighborhood. Stunning ...
- 83 days
- on Zillow |
- 481 |
- 34 |
Source: MLS Technology, Inc.,MLS#: 2521877 Originating MLS: MLS Technology
Originating MLS: MLS Technology
Travel times
Kitchen
Living Room
Primary Bedroom
Zillow last checked: 7 hours ago
Listing updated: August 10, 2025 at 10:30pm
Listed by:
Jill S Falkenberry 918-814-9900,
Coldwell Banker Select
Source: MLS Technology, Inc.,MLS#: 2521877 Originating MLS: MLS Technology
Originating MLS: MLS Technology
Facts & features
Interior
Bedrooms & bathrooms
- Bedrooms: 4
- Bathrooms: 4
- Full bathrooms: 3
- 1/2 bathrooms: 1
Primary bedroom
- Description: Master Bedroom,Private Bath,Walk-in Closet
- Level: First
Bedroom
- Description: Bedroom,No Bath,Walk-in Closet
- Level: First
Bedroom
- Description: Bedroom,No Bath,Walk-in Closet
- Level: First
Bedroom
- Description: Bedroom,Private Bath,Walk-in Closet
- Level: Second
Primary bathroom
- Description: Master Bath,Bathtub,Double Sink,Full Bath,Separate Shower,Vent
- Level: First
Bathroom
- Description: Hall Bath,Bathtub,Double Sink,Full Bath,Vent
- Level: First
Bonus room
- Description: Additional Room,Attic
- Level: Second
Dining room
- Description: Dining Room,Breakfast
- Level: First
Kitchen
- Description: Kitchen,Breakfast Nook,Island,Pantry
- Level: First
Living room
- Description: Living Room,Fireplace,Great Room
- Level: First
Office
- Description: Office,
- Level: First
Heating
- Central, Gas, Multiple Heating Units, Zoned
Cooling
- Central Air, 2 Units, Zoned
Appliances
- Included: Built-In Oven, Cooktop, Dryer, Dishwasher, Disposal, Gas Water Heater, Microwave, Oven, Range, Refrigerator, Plumbed For Ice Maker
- Laundry: Washer Hookup, Electric Dryer Hookup, Gas Dryer Hookup
Features
- Attic, High Ceilings, Quartz Counters, Stone Counters, Vaulted Ceiling(s), Ceiling Fan(s), Electric Oven Connection, Gas Range Connection
- Flooring: Carpet, Hardwood, Tile
- Windows: Vinyl, Insulated Windows
- Basement: None
- Number of fireplaces: 1
- Fireplace features: Gas Log
Interior area
- Total structure area: 2,650
- Total interior livable area: 2,650 sqft
Property
Parking
- Total spaces: 3
- Parking features: Attached, Garage
- Attached garage spaces: 3
Features
- Patio & porch: Covered, Patio, Porch
- Exterior features: Concrete Driveway, Sprinkler/Irrigation, Landscaping, Rain Gutters
- Pool features: None
- Fencing: Partial
Lot
- Size: 0.33 Acres
- Features: Cul-De-Sac
Details
- Additional structures: None
- Parcel number: 60513730870300
Construction
Type & style
- Home type: SingleFamily
- Architectural style: Contemporary
- Property subtype: Single Family Residence
Materials
- Brick, Wood Frame
- Foundation: Slab
- Roof: Asphalt,Fiberglass
Condition
- Year built: 2024
Utilities & green energy
- Sewer: Public Sewer
- Water: Public
- Utilities for property: Cable Available, Electricity Available, Natural Gas Available, Water Available
Green energy
- Energy efficient items: Insulation, Windows
Community & HOA
Community
- Features: Gutter(s), Sidewalks
- Security: No Safety Shelter, Smoke Detector(s)
- Subdivision: Torrey Lakes
HOA
- Has HOA: Yes
- Amenities included: Other, Park, Pool, Trail(s)
- HOA fee: $500 annually
Location
- Region: Bixby
Financial & listing details
- Price per square foot: $198/sqft
- Tax assessed value: $78,375
- Annual tax amount: $1,100
- Date on market: 5/21/2025
- Listing terms: Conventional,FHA,VA Loan