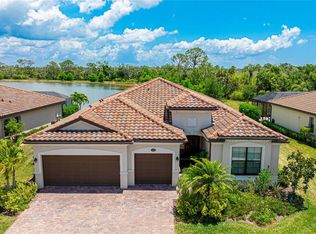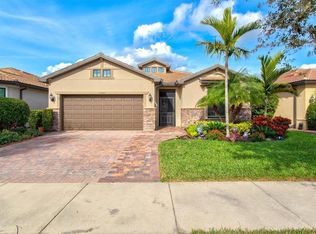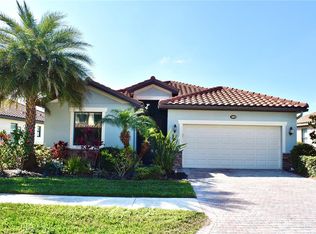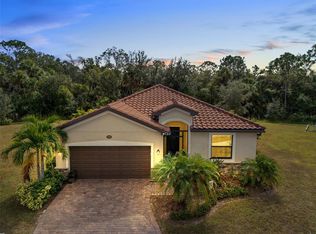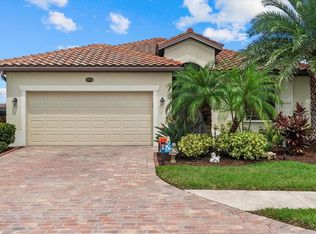This exclusive gated community, Gran Paradiso, offers amenities others can't compare to. There's a resort style saltwater pool, hot tub, steam and sauna rooms, fitness room, pickleball, tennis and so many activities whether yoga or cards is your thing. This home is meticulously maintained and boasts many upgrades like vinyl planking in the bedrooms, fresh paint in a neutral color, upgraded appliances, and so much more. Stately crown moldings are abundant in most rooms. The open floor plan is perfect for entertaining or just enjoying the serene setting overlooking the water and conservation area. The community is all built out so NO annoying construction to put up with. The kitchen is enormous as well as the master closet, challenging you to fill the space. The HOA covers internet, mowing, fertilizing and irrigation (although it is currently off) so is quite a value combined with the amenities offered. If you can bring yourself to leave the community, the beaches are close by and I75 is just minutes away. Wellen Park offers many activities such as music and more walking paths and is just across 41. Don't miss this opportunity! Call to schedule your private tour today.
For sale by owner
$595,900
13634 Vancanza Dr, Venice, FL 34293
4beds
2,292sqft
Est.:
SingleFamily
Built in 2019
8,276 Square Feet Lot
$-- Zestimate®
$260/sqft
$332/mo HOA
What's special
Resort style saltwater poolHot tubOpen floor planStately crown moldingsSteam and sauna roomsFitness roomUpgraded appliances
What the owner loves about this home
The peaceful serene setting. The birds are abundant especially as the sun is setting. Sidewalks and abundant lighting make for pleasant evening walks with or without pets.
- 15 days |
- 700 |
- 18 |
Listed by:
Property Owner (508) 207-6996
Facts & features
Interior
Bedrooms & bathrooms
- Bedrooms: 4
- Bathrooms: 3
- Full bathrooms: 3
Heating
- Heat pump, Electric
Cooling
- Central
Appliances
- Included: Dishwasher, Microwave, Range / Oven, Refrigerator
- Laundry: Inside, Laundry Room
Features
- Ceiling Fans(s), Open Floorplan, Eating Space In Kitchen
- Flooring: Tile, Linoleum / Vinyl
- Windows: Shutters
- Basement: None
- Has fireplace: No
Interior area
- Structure area source: Builder
- Total interior livable area: 2,292 sqft
Property
Parking
- Total spaces: 4
- Parking features: Garage - Attached, Off-street
Features
- Levels: One
- Patio & porch: Screened, Rear Porch
- Exterior features: Stucco
- Has view: Yes
- View description: Water
- Has water view: Yes
- Water view: Water
Lot
- Size: 8,276 Square Feet
Details
- Parcel number: 0779021086
- Zoning: V
Construction
Type & style
- Home type: SingleFamily
Materials
- masonry
- Foundation: Concrete
- Roof: Tile
Condition
- New construction: No
- Year built: 2019
Utilities & green energy
- Sewer: Public Sewer
- Water: Public
- Utilities for property: Public, Cable Connected, Electricity Connected, Phone Available, Water Connected
Community & HOA
Community
- Subdivision: GRAN PARADISO PH 7
HOA
- Has HOA: Yes
- Amenities included: Gated, Recreation Facilities, Cable, Pool
- Services included: Cable TV, Community Pool
- HOA fee: $332 monthly
Location
- Region: Venice
Financial & listing details
- Price per square foot: $260/sqft
- Tax assessed value: $494,900
- Annual tax amount: $2,896
- Date on market: 12/9/2025
Estimated market value
Not available
Estimated sales range
Not available
$3,284/mo
Price history
Price history
| Date | Event | Price |
|---|---|---|
| 12/9/2025 | Listed for sale | $595,900-4.7%$260/sqft |
Source: Owner Report a problem | ||
| 10/16/2025 | Listing removed | $625,000$273/sqft |
Source: | ||
| 8/21/2025 | Price change | $625,000-3.1%$273/sqft |
Source: | ||
| 6/2/2025 | Listed for sale | $645,000+4.9%$281/sqft |
Source: | ||
| 2/15/2023 | Sold | $615,000-2.4%$268/sqft |
Source: | ||
Public tax history
Public tax history
| Year | Property taxes | Tax assessment |
|---|---|---|
| 2025 | -- | $466,420 +2.9% |
| 2024 | $8,802 +20.7% | $453,275 +30.9% |
| 2023 | $7,294 +6.5% | $346,278 +3% |
Find assessor info on the county website
BuyAbility℠ payment
Est. payment
$4,023/mo
Principal & interest
$2851
Property taxes
$631
Other costs
$541
Climate risks
Neighborhood: 34293
Nearby schools
GreatSchools rating
- 9/10Taylor Ranch Elementary SchoolGrades: PK-5Distance: 1.3 mi
- 6/10Venice Middle SchoolGrades: 6-8Distance: 1.1 mi
- 6/10Venice Senior High SchoolGrades: 9-12Distance: 6.1 mi
Schools provided by the listing agent
- Elementary: Taylor Ranch Elementary
- Middle: Venice Area Middle
- High: Venice Senior High
Source: The MLS. This data may not be complete. We recommend contacting the local school district to confirm school assignments for this home.
- Loading
