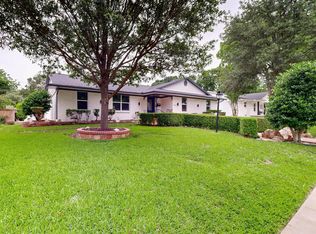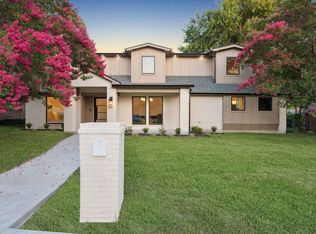Sold
Price Unknown
13635 Spring Grove Ave, Dallas, TX 75240
4beds
2,119sqft
Single Family Residence
Built in 1965
10,236.6 Square Feet Lot
$542,500 Zestimate®
$--/sqft
$3,363 Estimated rent
Home value
$542,500
$499,000 - $591,000
$3,363/mo
Zestimate® history
Loading...
Owner options
Explore your selling options
What's special
Don’t miss this exceptional, fully redesigned transitional home that was taken down to the studs and completely reimagined in 2022. The open-concept layout seamlessly blends style and function, featuring beautiful designer tile flooring throughout and custom plantation shutters on every window, creating a sophisticated yet inviting atmosphere. Every detail has been meticulously crafted, with walls removed and rebuilt to include high-end finishes at every turn. The spacious Living Room flows effortlessly into the Chef’s Kitchen and Dining area, offering multiple seating options and a modern electric fireplace for added ambiance. The kitchen is a dream, with a large central island, sleek stainless steel appliances, and a 5-burner gas range, perfect for culinary enthusiasts. This home offers 4 generous bedrooms and 3 full baths along with a gorgeous half bath in the main hallway. The private primary suite is located away from the other bedrooms, offering a tranquil retreat with two walk-in closets, dual sinks, and an oversized shower with both a rain showerhead and handheld sprayer. Bedrooms 2 and 3 share a beautifully updated Jack and Jill bath with a tub and shower combo, while Bedroom 4 boasts its own ensuite with a modern shower and ample linen storage. Every inch of this home has been upgraded, including electrical wiring, PVC plumbing, Roof Replaced , HVAC system, and a tankless water heater — all installed in 2022. Additional thoughtful touches include a convenient mud bench area and a spacious laundry room complete with a built-in drip dry and folding station. Step outside to a backyard designed for relaxation and easy maintenance, featuring artificial turf on half of the yard, leaving plenty of room for entertaining or outdoor grilling. This move-in-ready gem, located in the highly sought-after Richardson ISD, combines luxury and practicality for the perfect modern living experience.
Zillow last checked: 8 hours ago
Listing updated: October 07, 2025 at 11:16am
Listed by:
Jill Noland 0432976 972-841-1718,
Allie Beth Allman & Assoc. 214-521-7355,
Rennie Meriwether 0701245 214-704-5119,
Allie Beth Allman & Assoc.
Bought with:
Ryan Storch
Magnolia Realty Grapevine
Source: NTREIS,MLS#: 21024054
Facts & features
Interior
Bedrooms & bathrooms
- Bedrooms: 4
- Bathrooms: 4
- Full bathrooms: 3
- 1/2 bathrooms: 1
Primary bedroom
- Features: Ceiling Fan(s), Dual Sinks, En Suite Bathroom, Separate Shower, Walk-In Closet(s)
- Level: First
- Dimensions: 16 x 14
Bedroom
- Features: Ceiling Fan(s), Split Bedrooms, Walk-In Closet(s)
- Level: First
- Dimensions: 13 x 12
Bedroom
- Features: Ceiling Fan(s), Split Bedrooms, Walk-In Closet(s)
- Level: First
- Dimensions: 13 x 12
Bedroom
- Features: Ceiling Fan(s), En Suite Bathroom, Split Bedrooms, Walk-In Closet(s)
- Level: First
- Dimensions: 13 x 13
Primary bathroom
- Features: Built-in Features, Dual Sinks, En Suite Bathroom, Stone Counters, Separate Shower
- Level: First
- Dimensions: 14 x 6
Dining room
- Level: First
- Dimensions: 10 x 8
Kitchen
- Features: Breakfast Bar, Built-in Features, Eat-in Kitchen, Kitchen Island, Pantry, Stone Counters
- Level: First
- Dimensions: 14 x 12
Living room
- Features: Fireplace
- Level: First
- Dimensions: 22 x 14
Mud room
- Features: Built-in Features
- Level: First
- Dimensions: 6 x 6
Utility room
- Features: Built-in Features, Utility Room, Utility Sink
- Level: First
- Dimensions: 11 x 7
Heating
- Central, Natural Gas
Cooling
- Central Air, Ceiling Fan(s), Electric
Appliances
- Included: Some Gas Appliances, Dishwasher, Disposal, Gas Range, Plumbed For Gas, Vented Exhaust Fan
- Laundry: Washer Hookup, Dryer Hookup, ElectricDryer Hookup, Laundry in Utility Room
Features
- Built-in Features, Decorative/Designer Lighting Fixtures, Eat-in Kitchen, Kitchen Island, Open Floorplan, Pantry, Walk-In Closet(s)
- Flooring: Tile
- Windows: Shutters
- Has basement: No
- Number of fireplaces: 1
- Fireplace features: Decorative, Electric, Living Room
Interior area
- Total interior livable area: 2,119 sqft
Property
Parking
- Total spaces: 2
- Parking features: Alley Access, Door-Multi, Driveway, Garage, Garage Door Opener, Inside Entrance, Kitchen Level, Garage Faces Rear
- Attached garage spaces: 2
- Has uncovered spaces: Yes
Features
- Levels: One
- Stories: 1
- Patio & porch: Covered
- Pool features: None
- Fencing: Wood
Lot
- Size: 10,236 sqft
- Dimensions: 81 x 125
- Features: Back Yard, Interior Lot, Lawn, Subdivision, Few Trees
Details
- Parcel number: 00000740713000000
Construction
Type & style
- Home type: SingleFamily
- Architectural style: Traditional,Detached
- Property subtype: Single Family Residence
Materials
- Brick
- Foundation: Pillar/Post/Pier
- Roof: Composition
Condition
- Year built: 1965
Utilities & green energy
- Sewer: Public Sewer
- Water: Public
- Utilities for property: Electricity Connected, Natural Gas Available, Sewer Available, Separate Meters, Water Available
Community & neighborhood
Security
- Security features: Smoke Detector(s)
Community
- Community features: Curbs, Sidewalks
Location
- Region: Dallas
- Subdivision: Spring Valley Park 03
Other
Other facts
- Listing terms: Cash,Conventional
Price history
| Date | Event | Price |
|---|---|---|
| 10/6/2025 | Sold | -- |
Source: NTREIS #21024054 Report a problem | ||
| 10/3/2025 | Pending sale | $564,900$267/sqft |
Source: NTREIS #21024054 Report a problem | ||
| 9/25/2025 | Contingent | $564,900$267/sqft |
Source: NTREIS #21024054 Report a problem | ||
| 9/11/2025 | Price change | $564,900-1.8%$267/sqft |
Source: NTREIS #21024054 Report a problem | ||
| 9/5/2025 | Price change | $575,000-1.7%$271/sqft |
Source: NTREIS #21024054 Report a problem | ||
Public tax history
| Year | Property taxes | Tax assessment |
|---|---|---|
| 2025 | $5,464 -0.4% | $554,000 |
| 2024 | $5,486 -3.3% | $554,000 +0% |
| 2023 | $5,676 -1.1% | $553,890 +28% |
Find assessor info on the county website
Neighborhood: 75240
Nearby schools
GreatSchools rating
- 5/10Northwood Hills Elementary SchoolGrades: K-6Distance: 0.9 mi
- 6/10Westwood Math Science Leadership MGrades: 7-8Distance: 1.8 mi
- 7/10Richardson High SchoolGrades: 9-12Distance: 1.4 mi
Schools provided by the listing agent
- Elementary: Northwood
- High: Richardson
- District: Richardson ISD
Source: NTREIS. This data may not be complete. We recommend contacting the local school district to confirm school assignments for this home.
Get a cash offer in 3 minutes
Find out how much your home could sell for in as little as 3 minutes with a no-obligation cash offer.
Estimated market value
$542,500

