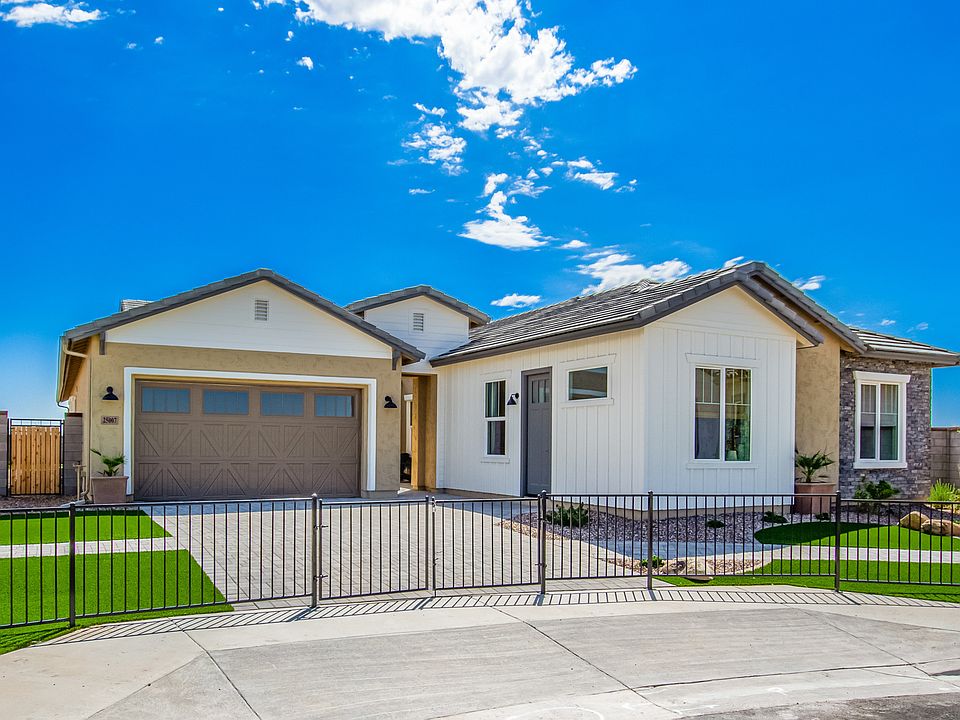Current promo: $35,000 towards closing costs or rate buy down! *** Step into elegance and modern comfort with the Harmony floor plan—a stunning 2,752 sq ft home designed for those who value both style and functionality. Located in an exclusive gated community, this luxury residence features 4 spacious bedrooms plus a den, 2.5 bathrooms, and a 3-car garage, providing ample space for the entire family. The kitchen showcases sleek, high-end finishes, a double oven, modern cabinetry, a large island, and designer lighting, making it the perfect centerpiece for gatherings. With ample walk-in closets, this home provides abundant storage and convenience. Discover the perfect blend of sophistication and comfort in a home that truly has it all.
New construction
$754,500
13637 W Hackamore Dr, Peoria, AZ 85383
4beds
2,752sqft
Single Family Residence
Built in 2024
9,270 Square Feet Lot
$-- Zestimate®
$274/sqft
$127/mo HOA
What's special
Elegance and modern comfortLarge islandModern cabinetryAmple walk-in closetsAbundant storageSleek high-end finishesSpacious bedrooms
- 377 days |
- 426 |
- 18 |
Zillow last checked: 8 hours ago
Listing updated: November 21, 2025 at 02:11pm
Listed by:
Kristy Jackson 727-644-8297,
Scott Homes Realty,
Jason D Harris 480-210-0462,
Scott Homes Realty
Source: ARMLS,MLS#: 6780840

Travel times
Schedule tour
Facts & features
Interior
Bedrooms & bathrooms
- Bedrooms: 4
- Bathrooms: 3
- Full bathrooms: 2
- 1/2 bathrooms: 1
Heating
- Natural Gas
Cooling
- Central Air, Programmable Thmstat
Appliances
- Included: Gas Cooktop
- Laundry: Engy Star (See Rmks)
Features
- Granite Counters, Double Vanity, 9+ Flat Ceilings, No Interior Steps, Kitchen Island, Pantry, Full Bth Master Bdrm, Separate Shwr & Tub
- Flooring: Carpet, Tile
- Windows: Double Pane Windows, Vinyl Frame
- Has basement: No
Interior area
- Total structure area: 2,752
- Total interior livable area: 2,752 sqft
Property
Parking
- Total spaces: 5
- Parking features: RV Gate
- Garage spaces: 3
- Uncovered spaces: 2
Features
- Stories: 1
- Patio & porch: Covered, Patio
- Pool features: None
- Spa features: None
- Fencing: Block
- Has view: Yes
- View description: Mountain(s)
Lot
- Size: 9,270 Square Feet
- Features: Sprinklers In Front, Desert Front, Dirt Back
Details
- Parcel number: 50357815
Construction
Type & style
- Home type: SingleFamily
- Property subtype: Single Family Residence
Materials
- Stucco, Wood Frame, Painted
- Roof: Tile
Condition
- Complete Spec Home
- New construction: Yes
- Year built: 2024
Details
- Builder name: Scott Communities
- Warranty included: Yes
Utilities & green energy
- Sewer: Private Sewer
- Water: Pvt Water Company
Community & HOA
Community
- Features: Gated, Playground
- Subdivision: The Retreat at Rancho Cabrillo
HOA
- Has HOA: Yes
- Services included: Sewer, Maintenance Grounds
- HOA fee: $177 quarterly
- HOA name: Rancho Master
- HOA phone: 480-345-0046
- Second HOA fee: $68 monthly
- Second HOA name: Retreat Sub-Assoc
- Second HOA phone: 480-396-4567
Location
- Region: Peoria
Financial & listing details
- Price per square foot: $274/sqft
- Tax assessed value: $116,600
- Annual tax amount: $262
- Date on market: 11/22/2024
- Cumulative days on market: 378 days
- Listing terms: Cash,Conventional,1031 Exchange,FHA,VA Loan
- Ownership: Fee Simple
About the community
Playground
Beautifully designed homes located in Peoria, Arizona
Experience the quintessential balance between urban convenience and natural beauty at The Retreat at Rancho Cabrillo. Nestled beneath the Peoria Regional Preserve, Lake Pleasant, and the Phoenix Sonoran Preserve in Peoria Arizona, this peaceful neighborhood offers gated streets and spacious lots for a private-community feel. Explore our available floorplans to envision your new dream home.

13605 W Crabapple Dr, Peoria, AZ 85383
Source: Scott Communities
