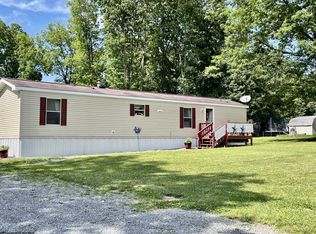Sold for $120,000
$120,000
1364 Dogtown Rd, Reedsville, WV 26547
2beds
960sqft
Single Family Residence
Built in 1976
1.02 Acres Lot
$121,700 Zestimate®
$125/sqft
$1,104 Estimated rent
Home value
$121,700
Estimated sales range
Not available
$1,104/mo
Zestimate® history
Loading...
Owner options
Explore your selling options
What's special
1.02 Acres with Spacious Garage! Enjoy the best of both worlds — country serenity and functional living space — with this charming 2-bedroom, 1-bath home on a level 1.02-acre lot. Fresh paint and some new flooring create a bright, move-in ready interior. The oversized 2-car garage, measuring 34’5” x 28’9” and complete with its own bathroom, offers endless possibilities: workshop, hobby space, storage, or future recreational area. Whether you envision gardening, outdoor entertaining, or simply relaxing under open skies, this property delivers the freedom of rural living just a short drive from town conveniences.
Zillow last checked: 8 hours ago
Listing updated: October 10, 2025 at 05:44am
Listed by:
MARGARET CALE 304-290-9346,
EXP REALTY, LLC
Bought with:
MARGARET CALE, WVA240040317
EXP REALTY, LLC
Source: NCWV REIN,MLS#: 10161032
Facts & features
Interior
Bedrooms & bathrooms
- Bedrooms: 2
- Bathrooms: 2
- Full bathrooms: 1
Bedroom 2
- Features: Ceiling Fan(s), Luxury Vinyl Plank
Dining room
- Features: Vinyl Flooring
Kitchen
- Features: Ceiling Fan(s), Vinyl Flooring
Living room
- Features: Vinyl Flooring
Basement
- Level: Basement
Heating
- Forced Air
Cooling
- Window Unit(s), Ceiling Fan(s)
Appliances
- Included: Range, Refrigerator
Features
- Flooring: Vinyl, Luxury Vinyl Plank
- Basement: Crawl Space,Concrete,Exterior Entry
- Attic: None
- Has fireplace: No
- Fireplace features: None
Interior area
- Total structure area: 1,920
- Total interior livable area: 960 sqft
- Finished area above ground: 960
- Finished area below ground: 0
Property
Parking
- Total spaces: 3
- Parking features: Off Street, 3+ Cars
- Garage spaces: 2
Features
- Levels: 1
- Stories: 1
- Patio & porch: Porch
- Fencing: None
- Has view: Yes
- View description: Mountain(s), Neighborhood
- Waterfront features: None
Lot
- Size: 1.02 Acres
- Dimensions: 1.02 acres
- Features: Level
Details
- Parcel number: 3902002900330003
- Other equipment: Other
Construction
Type & style
- Home type: SingleFamily
- Architectural style: Ranch
- Property subtype: Single Family Residence
Materials
- Aluminum Siding
- Foundation: Block
- Roof: Shingle
Condition
- Year built: 1976
Utilities & green energy
- Electric: Circuit Breakers
- Sewer: Septic Tank
- Water: Public
Community & neighborhood
Community
- Community features: Park, Playground, Medical Facility
Location
- Region: Reedsville
Other
Other facts
- Body type: Multi Wide
Price history
| Date | Event | Price |
|---|---|---|
| 10/9/2025 | Sold | $120,000$125/sqft |
Source: | ||
| 8/22/2025 | Contingent | $120,000$125/sqft |
Source: | ||
| 8/15/2025 | Listed for sale | $120,000$125/sqft |
Source: | ||
Public tax history
| Year | Property taxes | Tax assessment |
|---|---|---|
| 2024 | $489 -18.9% | $57,900 +1.9% |
| 2023 | $602 +3.1% | $56,820 +5% |
| 2022 | $584 | $54,120 +0.8% |
Find assessor info on the county website
Neighborhood: 26547
Nearby schools
GreatSchools rating
- 5/10West Preston SchoolGrades: PK-8Distance: 1.3 mi
- 3/10Preston High SchoolGrades: 9-12Distance: 6.9 mi
Schools provided by the listing agent
- Elementary: West Preston School
- Middle: West Preston Middle
- High: Preston High
- District: Preston
Source: NCWV REIN. This data may not be complete. We recommend contacting the local school district to confirm school assignments for this home.
Get pre-qualified for a loan
At Zillow Home Loans, we can pre-qualify you in as little as 5 minutes with no impact to your credit score.An equal housing lender. NMLS #10287.
