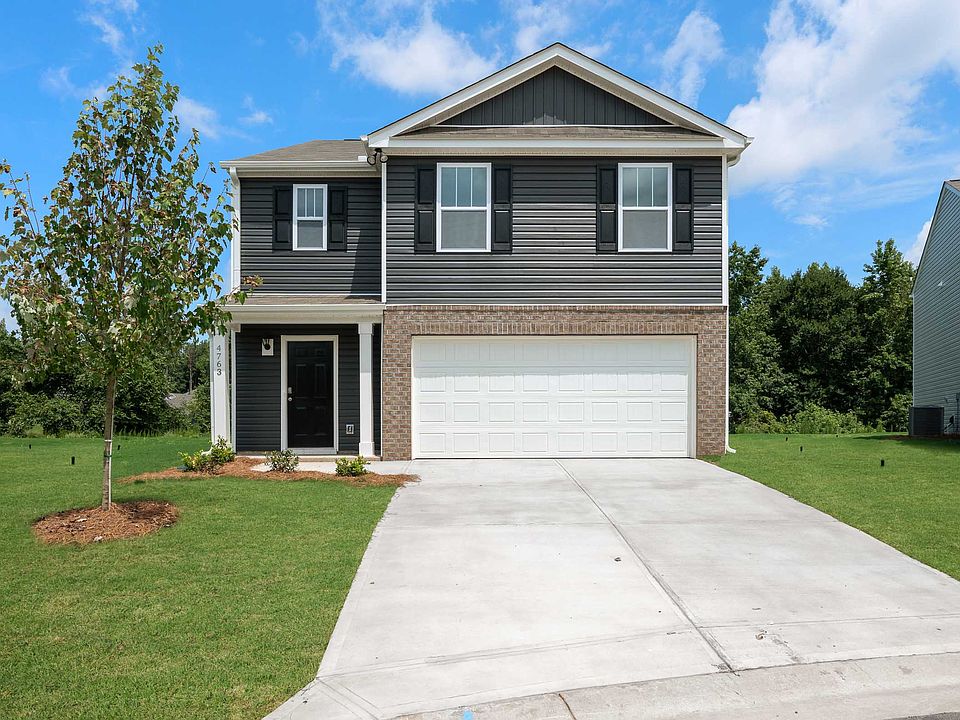Check out 1364 Duffers Lane, a beautiful new home in our Harper Ridge community. This spacious two-story home Features three bedrooms, two and a half bathrooms, and a two-car garage, making it an ideal space. As you enter, you’ll be greeted by a welcoming foyer that leads into the heart of the home. The open-concept design seamlessly connects the kitchen, dining area, and family room, creating a perfect flow for daily living and entertaining. The chef’s kitchen is equipped with modern appliances, ample storage, a walk-in pantry, and a large center island, featuring both style and functionality for preparing meals or hosting guests. Upstairs, the primary suite provides a tranquil retreat with a generous bedroom space, an en suite bathroom, and a walk-in closet. The two additional bedrooms also feature walk-in closets and share access to a secondary bathroom. The laundry room completes the second floor, adding convenience to daily tasks. With its spacious layout, thoughtful design, and modern features, this home Features both comfort and practicality, making it the perfect place to call home.
New construction
$259,900
1364 Duffers Ln, Roebuck, SC 29376
3beds
1,749sqft
Single Family Residence, Residential
Built in 2025
7,405.2 Square Feet Lot
$259,500 Zestimate®
$149/sqft
$-- HOA
What's special
Welcoming foyerModern appliancesLarge center islandWalk-in pantryThoughtful designOpen-concept designSpacious layout
- 220 days |
- 27 |
- 0 |
Zillow last checked: 8 hours ago
Listing updated: November 17, 2025 at 12:53pm
Listed by:
Trina Montalbano 864-713-0753,
D.R. Horton
Source: Greater Greenville AOR,MLS#: 1554230
Travel times
Schedule tour
Select your preferred tour type — either in-person or real-time video tour — then discuss available options with the builder representative you're connected with.
Facts & features
Interior
Bedrooms & bathrooms
- Bedrooms: 3
- Bathrooms: 3
- Full bathrooms: 2
- 1/2 bathrooms: 1
Rooms
- Room types: Laundry, Loft
Primary bedroom
- Area: 224
- Dimensions: 14 x 16
Bedroom 2
- Area: 121
- Dimensions: 11 x 11
Bedroom 3
- Area: 130
- Dimensions: 10 x 13
Primary bathroom
- Features: Double Sink, Full Bath, Shower Only, Walk-In Closet(s)
- Level: Second
Kitchen
- Area: 130
- Dimensions: 10 x 13
Living room
- Area: 210
- Dimensions: 14 x 15
Heating
- Forced Air, Natural Gas
Cooling
- Central Air, Electric
Appliances
- Included: Dishwasher, Disposal, Free-Standing Gas Range, Self Cleaning Oven, Gas Oven, Microwave, Gas Water Heater, Tankless Water Heater
- Laundry: 2nd Floor, Electric Dryer Hookup, Washer Hookup, Laundry Room
Features
- Ceiling Smooth, Countertops-Solid Surface, Open Floorplan, Walk-In Closet(s), Pantry, Radon System
- Flooring: Carpet, Laminate, Luxury Vinyl
- Windows: Vinyl/Aluminum Trim, Insulated Windows
- Basement: None
- Attic: Pull Down Stairs,Storage
- Has fireplace: No
- Fireplace features: None
Interior area
- Total interior livable area: 1,749 sqft
Property
Parking
- Total spaces: 2
- Parking features: Attached, Garage Door Opener, Concrete
- Attached garage spaces: 2
- Has uncovered spaces: Yes
Features
- Levels: Two
- Stories: 2
- Patio & porch: Patio, Front Porch
Lot
- Size: 7,405.2 Square Feet
- Features: 1/2 Acre or Less
- Topography: Level
Details
- Parcel number: 62912036.21
Construction
Type & style
- Home type: SingleFamily
- Architectural style: Traditional
- Property subtype: Single Family Residence, Residential
Materials
- Stone, Vinyl Siding
- Foundation: Slab
- Roof: Composition
Condition
- Under Construction
- New construction: Yes
- Year built: 2025
Details
- Builder model: Darwin A3
- Builder name: D.R. Horton
Utilities & green energy
- Sewer: Public Sewer
- Water: Public
- Utilities for property: Cable Available, Underground Utilities
Community & HOA
Community
- Features: Common Areas, Sidewalks
- Security: Prewired
- Subdivision: Harper Ridge
HOA
- Has HOA: Yes
- Services included: Electricity
Location
- Region: Roebuck
Financial & listing details
- Price per square foot: $149/sqft
- Tax assessed value: $54,900
- Annual tax amount: $1,209
- Date on market: 4/16/2025
- Listing terms: USDA Loan
About the community
Welcome to Harper Ridge, a charming new boutique community conveniently located on the West Side of Spartanburg. Harper Ridge currently offers 6 floorplans with ranch and two-story homes that range from 1,183 -2174 sq. ft with 3- 4 bedrooms.
As you step inside, you'll immediately notice the attention to detail and high-quality finishes throughout. The kitchen boasts beautiful birch cabinets with crown molding, granite countertops, a gas stainless-steel range as well as other stainless-steel appliances. Families with school age children will have award winning Spartanburg County schools available to them.
Homes in this neighborhood also come equipped with smart home technology, allowing you to easily control your home. With a video doorbell, garage door control, lighting ,door lock, thermostat and voice that are all controlled through one convenient app. Whether it's adjusting the temperature or turning on the lights, convenience is at your fingertips.
Located in Roebuck, SC, it's conveniently located to I-85 and I-26, Downtown Spartanburg and other recreation attractions such as Spartanburg's minor league baseball team, Costco, Sam's Club, YMCA, The Carolina Country Club, and Tyger River Park Sports Complex. Harper Ridge is centrally located and less than 45 minutes to Greenville, South Carolina, and Asheville North Carolina.
With its spacious layout, modern features, and prime location, Harper Ridge is truly a gem. Don't miss out on the opportunity to make it your own. Schedule a tour today!

1104 Golf Drive, Roebuck, SC 29376
Source: DR Horton
