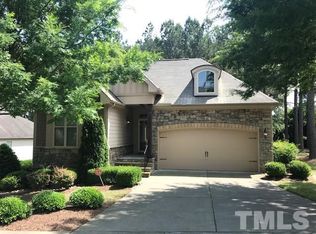This charming one story home is situated on a corner lot. Lovely community with tons of amenities. Home is gently lived in with unique design features throughout. With an open floor plan the flow of the house feels natural, airy, and bright with the natural sunlight coming through on all sides of the house. This home offers 10ft ceilings in the living areas and 9ft in the bedrooms, and tray ceilings in the foyer & dining room. There's a large screened in porch overlooking a natural common area
This property is off market, which means it's not currently listed for sale or rent on Zillow. This may be different from what's available on other websites or public sources.
