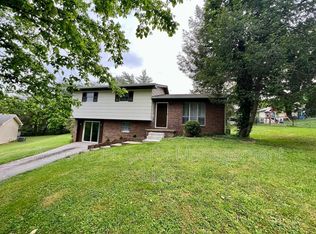Welcome to the spacious house in Hixson, a charming residence nestled in the heart of Hixson, TN. This delightful home boasts a split-level floor plan with three generously sized bedrooms and 1.5 bathrooms, offering ample space for comfortable living. The eat-in kitchen is a dream for those who love to cook and enjoy meals at home. The house also features a washer/dryer hook-up for your convenience. The property is situated on a cul-de-sac, providing a sense of community and safety. The house also comes with a downstairs bonus room, perfect for a home office, gym, or playroom. The exterior of the house is just as impressive with a nice yard, perfect for outdoor activities or gardening. The oversized one-car garage includes a workbench, making it an ideal space for DIY projects or extra storage.
Small mature friendly pets welcomed for a fee. Requirements: monthly household income of 3x the rent, good credit, no bankruptcies or evictions (7 years)
Call Glynn today for a showing!
House for rent
$1,950/mo
1364 Meadowood Dr, Hixson, TN 37343
3beds
1,536sqft
Price may not include required fees and charges.
Single family residence
Available now
Cats, small dogs OK
-- A/C
Hookups laundry
Garage parking
-- Heating
What's special
Oversized one-car garageNice yardSplit-level floor planDownstairs bonus roomGenerously sized bedroomsSituated on a cul-de-sacSpacious house
- 1 day
- on Zillow |
- -- |
- -- |
Travel times
Looking to buy when your lease ends?
Consider a first-time homebuyer savings account designed to grow your down payment with up to a 6% match & 4.15% APY.
Facts & features
Interior
Bedrooms & bathrooms
- Bedrooms: 3
- Bathrooms: 2
- Full bathrooms: 1
- 1/2 bathrooms: 1
Appliances
- Included: Range, Refrigerator, WD Hookup
- Laundry: Hookups
Features
- WD Hookup
Interior area
- Total interior livable area: 1,536 sqft
Property
Parking
- Parking features: Garage
- Has garage: Yes
- Details: Contact manager
Features
- Exterior features: Cul-de-sac, Eat In Kitchen, Lawn, downstairs bonus room, split level floor plan
Details
- Parcel number: 083PA022
Construction
Type & style
- Home type: SingleFamily
- Property subtype: Single Family Residence
Community & HOA
Location
- Region: Hixson
Financial & listing details
- Lease term: Contact For Details
Price history
| Date | Event | Price |
|---|---|---|
| 8/5/2025 | Listed for rent | $1,950+5.4%$1/sqft |
Source: Zillow Rentals | ||
| 9/27/2022 | Listing removed | -- |
Source: Zillow Rental Network Premium | ||
| 9/26/2022 | Listed for rent | $1,850$1/sqft |
Source: Zillow Rental Network Premium | ||
| 6/28/2022 | Sold | $232,500+2.2%$151/sqft |
Source: | ||
| 5/10/2022 | Contingent | $227,500$148/sqft |
Source: Greater Chattanooga Realtors #1354805 | ||
![[object Object]](https://photos.zillowstatic.com/fp/da3651218f4c2e7b529a61793e074b0d-p_i.jpg)
