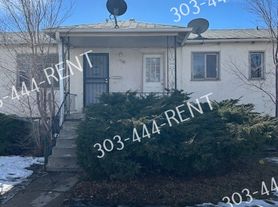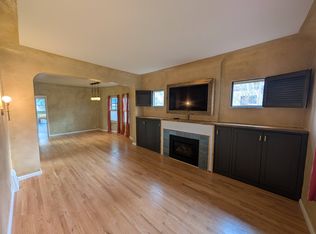This stunning townhome is now available, offering a modern, spacious living experience in the heart of the dynamic West Colfax neighborhood.
The third-floor rooftop deck provides breathtaking views of both the city skyline and the mountains, perfect for unwinding or entertaining. For added convenience, the property includes a spacious one-car detached garage accessible from the alley.
Modern Design Meets Cozy Living
The open-concept floor plan features high ceilings, wood floors, and a sleek, modern design. Green features, including LED lighting and double-paned windows, make this home energy-efficient.
Prime Location and Easy Access
Located just one block from the light rail and other public transit options, commuting is fast and convenient. West Colfax offers the perfect blend of historic charm and modern convenience with a peaceful neighborhood atmosphere surrounded by a mix of architectural styles.
Explore the Neighborhood
Enjoy easy access to Villa Park, Paco Sanchez Park, and nearby bike paths like the Lakewood Gulch Trail. This dog-friendly area offers plenty of green spaces for outdoor activities. You'll also be steps away from popular local spots, including Odell Brewing, The Patio at Sloan's, and Sloan's Lake Tap and Burger. Nearby amenities include a pizzeria, deli, Alamo Drafthouse Theatre and Eatery/Bar, and coffee favorites like Starbucks and Brew Culture.
This is your chance to experience the best of West Colfax living in a thoughtfully designed, move-in-ready townhome. Don't miss out schedule a tour today!
Tenant pays for utilities. No smokers, small pets considered with a pet deposit.
Townhouse for rent
Accepts Zillow applications
$3,000/mo
1364 N Yates St, Denver, CO 80204
3beds
1,227sqft
Price may not include required fees and charges.
Townhouse
Available Mon Dec 1 2025
Small dogs OK
Central air
In unit laundry
Attached garage parking
Forced air
What's special
Sleek modern designThird-floor rooftop deckHigh ceilingsOpen-concept floor planWood floorsLed lightingDouble-paned windows
- 3 days |
- -- |
- -- |
Travel times
Facts & features
Interior
Bedrooms & bathrooms
- Bedrooms: 3
- Bathrooms: 3
- Full bathrooms: 3
Heating
- Forced Air
Cooling
- Central Air
Appliances
- Included: Dishwasher, Dryer, Microwave, Oven, Refrigerator, Washer
- Laundry: In Unit
Features
- Flooring: Carpet, Hardwood
Interior area
- Total interior livable area: 1,227 sqft
Property
Parking
- Parking features: Attached
- Has attached garage: Yes
- Details: Contact manager
Features
- Exterior features: Heating system: Forced Air
Details
- Parcel number: 0506211051000
Construction
Type & style
- Home type: Townhouse
- Property subtype: Townhouse
Building
Management
- Pets allowed: Yes
Community & HOA
Location
- Region: Denver
Financial & listing details
- Lease term: 1 Year
Price history
| Date | Event | Price |
|---|---|---|
| 11/21/2025 | Listed for rent | $3,000-1.6%$2/sqft |
Source: Zillow Rentals | ||
| 12/2/2024 | Listing removed | $3,050$2/sqft |
Source: Zillow Rentals | ||
| 10/28/2024 | Listed for rent | $3,050$2/sqft |
Source: Zillow Rentals | ||
| 3/6/2020 | Sold | $459,900$375/sqft |
Source: Public Record | ||
| 1/14/2020 | Pending sale | $459,900$375/sqft |
Source: Trans Western Realty #6281710 | ||

