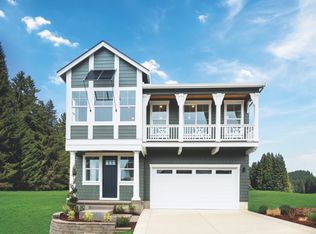Toll Brothers' Dundee with Basement with a Farmhouse design is available now! Open, light and bright layout. The daylight basement offers additional bonus space and a private guest suite, or perfect home office option! The backyard is spacious with a covered deck off the great room, with a gorgeous exterior stone fireplace. Beautifully designed finish selections by our professional design studio! Photos are of another Dundee previously built.
This property is off market, which means it's not currently listed for sale or rent on Zillow. This may be different from what's available on other websites or public sources.
