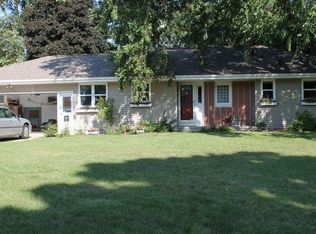Sold for $275,000 on 08/07/25
$275,000
1364 Prospect Blvd, Waterloo, IA 50701
3beds
2,243sqft
Single Family Residence
Built in 1950
0.43 Acres Lot
$274,800 Zestimate®
$123/sqft
$1,451 Estimated rent
Home value
$274,800
$245,000 - $311,000
$1,451/mo
Zestimate® history
Loading...
Owner options
Explore your selling options
What's special
Absolutely Gorgeous! You will fall in love with this well maintained ranch that is fresh, vibrant, and move-in ready! As you step inside, you will feel at home as you are greeted with the spacious living room that features tons of natural light pouring in from the large picture window. You will also appreciate the layout, as the living room is open to the dining room and leads to the kitchen. The kitchen is full of convenience with loads of cabinetry, lots of counter space, a great breakfast bar, stainless appliances, as well as French doors in the dining area that open to the gorgeous three season porch. Also, on the main level, you will find a two spacious bedrooms and an updated full bathroom. The lower level features even more great finished space with a living room area, a third bedroom, another full bathroom, as well as tons of great storage space. The exterior features great curb appeal with an awesome front porch area, an attached, two-stall garage, a cool patio space, and great landscaping. Don’t miss your opportunity!
Zillow last checked: 8 hours ago
Listing updated: August 07, 2025 at 11:56am
Listed by:
Amy Wienands 319-269-2477,
AWRE, EXP Realty, LLC,
Andrea Martinson 319-215-0238,
AWRE, EXP Realty, LLC
Bought with:
Elke M Gerdes, S59796000
Structure Real Estate
Source: Northeast Iowa Regional BOR,MLS#: 20252545
Facts & features
Interior
Bedrooms & bathrooms
- Bedrooms: 3
- Bathrooms: 2
- Full bathrooms: 2
Other
- Level: Main
Other
- Level: Lower
Other
- Level: Upper
Dining room
- Level: Main
Kitchen
- Level: Main
Living room
- Level: Main
Heating
- Forced Air
Cooling
- Central Air
Features
- Basement: Partially Finished
- Has fireplace: Yes
- Fireplace features: One, Masonry
Interior area
- Total interior livable area: 2,243 sqft
- Finished area below ground: 1,025
Property
Parking
- Total spaces: 2
- Parking features: 2 Stall, Detached Garage
- Carport spaces: 2
Lot
- Size: 0.43 Acres
- Dimensions: 118x157
Details
- Parcel number: 881304332008
- Zoning: R-1
- Special conditions: Standard
Construction
Type & style
- Home type: SingleFamily
- Property subtype: Single Family Residence
Materials
- Other
- Roof: Shingle,Asphalt
Condition
- Year built: 1950
Utilities & green energy
- Sewer: Public Sewer
- Water: Public
Community & neighborhood
Location
- Region: Waterloo
Other
Other facts
- Road surface type: Concrete
Price history
| Date | Event | Price |
|---|---|---|
| 8/7/2025 | Sold | $275,000-1.8%$123/sqft |
Source: | ||
| 6/9/2025 | Pending sale | $279,900$125/sqft |
Source: | ||
| 6/2/2025 | Listed for sale | $279,900+22.3%$125/sqft |
Source: | ||
| 7/9/2021 | Sold | $228,900-0.4%$102/sqft |
Source: | ||
| 5/28/2021 | Pending sale | $229,900$102/sqft |
Source: | ||
Public tax history
| Year | Property taxes | Tax assessment |
|---|---|---|
| 2024 | $4,105 +6.5% | $215,870 |
| 2023 | $3,853 +4.7% | $215,870 +17.1% |
| 2022 | $3,680 +5.6% | $184,320 +1.8% |
Find assessor info on the county website
Neighborhood: 50701
Nearby schools
GreatSchools rating
- 3/10Lou Henry Elementary SchoolGrades: K-5Distance: 0.3 mi
- 6/10Hoover Middle SchoolGrades: 6-8Distance: 0.3 mi
- 3/10West High SchoolGrades: 9-12Distance: 1.1 mi
Schools provided by the listing agent
- Elementary: Lou Henry
- Middle: Hoover Intermediate
- High: West High
Source: Northeast Iowa Regional BOR. This data may not be complete. We recommend contacting the local school district to confirm school assignments for this home.

Get pre-qualified for a loan
At Zillow Home Loans, we can pre-qualify you in as little as 5 minutes with no impact to your credit score.An equal housing lender. NMLS #10287.
