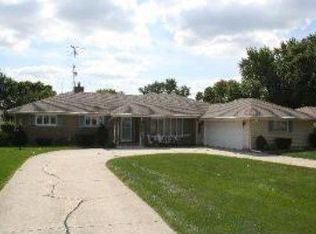Closed
$265,000
1364 W Tower Rd, Kankakee, IL 60901
3beds
1,734sqft
Single Family Residence
Built in 1965
0.34 Acres Lot
$278,900 Zestimate®
$153/sqft
$2,052 Estimated rent
Home value
$278,900
$223,000 - $351,000
$2,052/mo
Zestimate® history
Loading...
Owner options
Explore your selling options
What's special
Welcome to this exquisite brick ranch home, perfectly situated in the highly sought-after Limestone area! This property offers a unique blend of classic charm and modern convenience, featuring a rarely found finished basement that adds valuable extra living space. With 3 spacious bedrooms and 2 bathrooms, this home lies within the Herscher School District, making it ideal for families. Enjoy the versatility of the beautiful all-season room, a perfect spot to relax and soak in the view of your fenced-in backyard complete with a handy shed and a charming back patio. Located just moments away from a park and walking trail, this home provides a serene and active lifestyle for its residents. Don't miss your chance to own this incredible gem that combines comfort, style, and convenience in Limestone! *Roof two years old. *Original hardwood under the carpet in the bedrooms. *Option to hook up to city water if buyer does not want to be on a well.
Zillow last checked: 8 hours ago
Listing updated: September 04, 2024 at 03:16pm
Listing courtesy of:
Abby Magruder 815-592-9943,
Berkshire Hathaway HomeServices Speckman Realty
Bought with:
Cathy Collins
McColly Rosenboom - B
Source: MRED as distributed by MLS GRID,MLS#: 12098952
Facts & features
Interior
Bedrooms & bathrooms
- Bedrooms: 3
- Bathrooms: 2
- Full bathrooms: 2
Primary bedroom
- Level: Main
- Area: 176 Square Feet
- Dimensions: 16X11
Bedroom 2
- Level: Main
- Area: 132 Square Feet
- Dimensions: 12X11
Bedroom 3
- Level: Main
- Area: 132 Square Feet
- Dimensions: 12X11
Dining room
- Level: Main
- Area: 132 Square Feet
- Dimensions: 11X12
Family room
- Level: Basement
- Area: 224 Square Feet
- Dimensions: 14X16
Other
- Level: Main
- Area: 196 Square Feet
- Dimensions: 14X14
Kitchen
- Features: Kitchen (Island)
- Level: Main
- Area: 132 Square Feet
- Dimensions: 11X12
Laundry
- Level: Basement
- Area: 80 Square Feet
- Dimensions: 10X8
Living room
- Level: Main
- Area: 350 Square Feet
- Dimensions: 14X25
Heating
- Natural Gas
Cooling
- Central Air
Features
- Basement: Finished,Full
- Number of fireplaces: 1
- Fireplace features: Living Room
Interior area
- Total structure area: 3,468
- Total interior livable area: 1,734 sqft
- Finished area below ground: 1,734
Property
Parking
- Total spaces: 2.5
- Parking features: On Site, Attached, Garage
- Attached garage spaces: 2.5
Accessibility
- Accessibility features: No Disability Access
Features
- Stories: 1
- Fencing: Fenced
Lot
- Size: 0.34 Acres
- Dimensions: 90X165
Details
- Parcel number: 07082540200600
- Zoning: SINGL
- Special conditions: None
Construction
Type & style
- Home type: SingleFamily
- Architectural style: Ranch
- Property subtype: Single Family Residence
Materials
- Brick
Condition
- New construction: No
- Year built: 1965
Utilities & green energy
- Sewer: Septic Tank
- Water: Well
Community & neighborhood
Location
- Region: Kankakee
Other
Other facts
- Listing terms: Cash
- Ownership: Fee Simple
Price history
| Date | Event | Price |
|---|---|---|
| 9/4/2024 | Sold | $265,000-1.8%$153/sqft |
Source: | ||
| 7/10/2024 | Contingent | $269,900$156/sqft |
Source: | ||
| 7/7/2024 | Listed for sale | $269,900$156/sqft |
Source: | ||
Public tax history
| Year | Property taxes | Tax assessment |
|---|---|---|
| 2024 | $2,909 -2.6% | $90,459 +39.7% |
| 2023 | $2,986 -20.7% | $64,739 +8.3% |
| 2022 | $3,765 +19.5% | $59,805 +4.8% |
Find assessor info on the county website
Neighborhood: 60901
Nearby schools
GreatSchools rating
- 8/10Limestone Elementary SchoolGrades: 5-8Distance: 3.6 mi
- 8/10Herscher High SchoolGrades: 9-12Distance: 11.7 mi
- NABonfield Grade SchoolGrades: PK-1Distance: 7.8 mi
Schools provided by the listing agent
- District: 2
Source: MRED as distributed by MLS GRID. This data may not be complete. We recommend contacting the local school district to confirm school assignments for this home.
Get pre-qualified for a loan
At Zillow Home Loans, we can pre-qualify you in as little as 5 minutes with no impact to your credit score.An equal housing lender. NMLS #10287.
