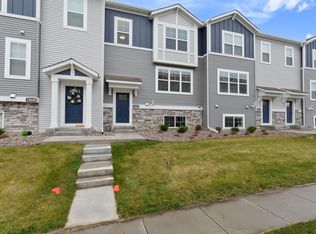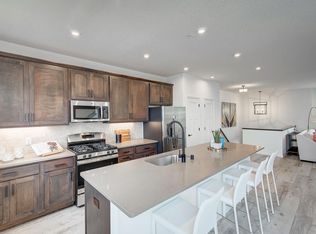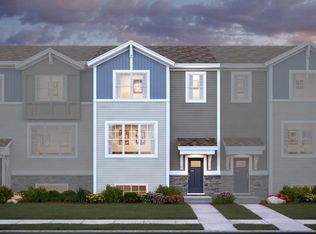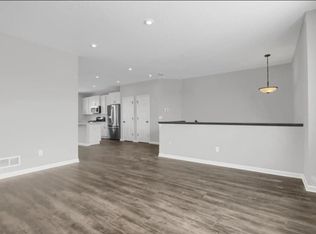Closed
$350,000
13640 Marsh View Trl, Rogers, MN 55374
3beds
2,336sqft
Townhouse Side x Side
Built in 2023
0.05 Square Feet Lot
$357,900 Zestimate®
$150/sqft
$2,737 Estimated rent
Home value
$357,900
$340,000 - $376,000
$2,737/mo
Zestimate® history
Loading...
Owner options
Explore your selling options
What's special
UNDER CONSTRUCTION - ESTIMATED END OF OCTOBER COMPLETION.
You’ll find 2,336 square feet, 3 bedrooms, 2.5 bathrooms, a 2-car garage, and a recreation room in this floorplan. The main level features a spacious family room that extends into the kitchen and dining area. Step out to the balcony to enjoy some fresh air! Upstairs you’ll find a laundry room located by the bedrooms. Your owner’s suite has it all with 2 walk-in closets and a private bath. Giving you a little extra privacy, the other 2 bedrooms are located down the hall along with another bathroom. On the lower level enjoy a finished basement with a recreation room!
Zillow last checked: 8 hours ago
Listing updated: May 06, 2025 at 03:32am
Listed by:
Mitch Rosengren 612-719-2324,
M/I Homes
Bought with:
Rowdheer R Kapidi
Bridge Realty, LLC
Source: NorthstarMLS as distributed by MLS GRID,MLS#: 6425253
Facts & features
Interior
Bedrooms & bathrooms
- Bedrooms: 3
- Bathrooms: 3
- Full bathrooms: 1
- 3/4 bathrooms: 1
- 1/2 bathrooms: 1
Bedroom 1
- Level: Third
- Area: 182 Square Feet
- Dimensions: 14x13
Bedroom 2
- Level: Third
- Area: 132 Square Feet
- Dimensions: 11x12
Bedroom 3
- Level: Third
- Area: 121 Square Feet
- Dimensions: 11x11
Bathroom
- Level: Upper
- Area: 30 Square Feet
- Dimensions: 5x6
Bathroom
- Level: Third
- Area: 120 Square Feet
- Dimensions: 10x12
Bathroom
- Level: Third
- Area: 45 Square Feet
- Dimensions: 9x5
Bonus room
- Level: Upper
- Area: 130 Square Feet
- Dimensions: 10x13
Dining room
- Level: Upper
- Area: 90 Square Feet
- Dimensions: 10x9
Family room
- Level: Upper
- Area: 238 Square Feet
- Dimensions: 14x17
Kitchen
- Level: Upper
- Area: 110 Square Feet
- Dimensions: 10x11
Heating
- Forced Air
Cooling
- Central Air
Appliances
- Included: Dishwasher, Microwave, Range
Features
- Basement: None
Interior area
- Total structure area: 2,336
- Total interior livable area: 2,336 sqft
- Finished area above ground: 1,937
- Finished area below ground: 399
Property
Parking
- Total spaces: 2
- Parking features: Attached
- Attached garage spaces: 2
Accessibility
- Accessibility features: None
Features
- Levels: More Than 2 Stories
Lot
- Size: 0.05 sqft
- Dimensions: 35 x 63
Details
- Foundation area: 959
- Parcel number: 1412023310056
- Zoning description: Residential-Single Family
Construction
Type & style
- Home type: Townhouse
- Property subtype: Townhouse Side x Side
- Attached to another structure: Yes
Materials
- Vinyl Siding
Condition
- Age of Property: 2
- New construction: Yes
- Year built: 2023
Details
- Builder name: HANS HAGEN HOMES AND M/I HOMES
Utilities & green energy
- Gas: Natural Gas
- Sewer: City Sewer/Connected
- Water: City Water/Connected
Community & neighborhood
Location
- Region: Rogers
- Subdivision: Marsh View
HOA & financial
HOA
- Has HOA: Yes
- HOA fee: $233 monthly
- Services included: Maintenance Structure, Hazard Insurance, Lawn Care, Maintenance Grounds, Recreation Facility, Snow Removal
- Association name: RowCal
- Association phone: 651-233-1307
Price history
| Date | Event | Price |
|---|---|---|
| 2/8/2024 | Listing removed | -- |
Source: Zillow Rentals | ||
| 1/2/2024 | Price change | $2,695-2%$1/sqft |
Source: Zillow Rentals | ||
| 12/22/2023 | Listed for rent | $2,750$1/sqft |
Source: Zillow Rentals | ||
| 12/21/2023 | Sold | $350,000-4.1%$150/sqft |
Source: | ||
| 11/10/2023 | Pending sale | $364,990$156/sqft |
Source: | ||
Public tax history
Tax history is unavailable.
Neighborhood: 55374
Nearby schools
GreatSchools rating
- 9/10Rogers Middle SchoolGrades: 5-8Distance: 0.8 mi
- 10/10Rogers Senior High SchoolGrades: 9-12Distance: 0.9 mi
- 7/10Hassan Elementary SchoolGrades: K-4Distance: 1.1 mi
Get a cash offer in 3 minutes
Find out how much your home could sell for in as little as 3 minutes with a no-obligation cash offer.
Estimated market value
$357,900
Get a cash offer in 3 minutes
Find out how much your home could sell for in as little as 3 minutes with a no-obligation cash offer.
Estimated market value
$357,900



