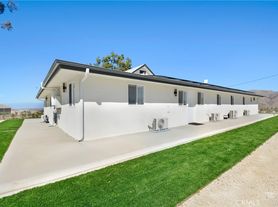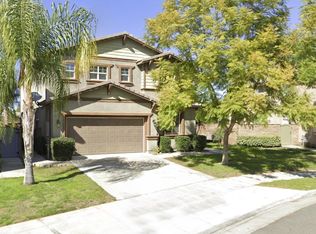Beautiful home with 4 bedrooms, and a huge loft that can be converted into a 5th bedroom or office. Come, look at this recently renovated new home at the top of Horsethief Canyon. This open-floor plan, is perfect for a family who enjoys entertaining. This home has fairly new appliances: Cooktop, stove-top, microwave, dishwasher, and an innovative sink. Recessed lighting and a white island kitchen. Luxury vinyl planks throughout the house. The master bedroom has a balcony with a view, a spacious walk-in closet, a private bathroom with double vanity sinks, new fixtures, a sulken roman tub, and a new glass shower enclosure. There is a formal dining room, a formal living, along with a spacious family room on the first floor. The second floor includes 4 bedrooms and an oversized loft. Quartz countertops have recently been installed in the kitchen, as well as in the bathrooms upstairs. The interior was repainted throughout the house. The exterior has been freshly painted and has rain gutters. The outside of the home has been professionally landscaped. Do not miss out on this unique opportunity to own over 11,000 sq. ft. lot at the top of Horsethief Canyon with an amazing view. Homes is in Corona-Norco School District. Come now, won't last.
House for rent
$4,500/mo
13640 Silver Stirrup Dr, Corona, CA 92883
4beds
3,089sqft
Price may not include required fees and charges.
Singlefamily
Available now
No pets
Central air
Gas dryer hookup laundry
2 Attached garage spaces parking
Central, fireplace
What's special
- 14 days |
- -- |
- -- |
Travel times
Looking to buy when your lease ends?
Get a special Zillow offer on an account designed to grow your down payment. Save faster with up to a 6% match & an industry leading APY.
Offer exclusive to Foyer+; Terms apply. Details on landing page.
Facts & features
Interior
Bedrooms & bathrooms
- Bedrooms: 4
- Bathrooms: 3
- Full bathrooms: 2
- 1/2 bathrooms: 1
Rooms
- Room types: Family Room, Office
Heating
- Central, Fireplace
Cooling
- Central Air
Appliances
- Included: Dishwasher, Double Oven, Microwave, Oven, Range, Stove
- Laundry: Gas Dryer Hookup, Hookups, Inside, Laundry Room
Features
- All Bedrooms Up, Balcony, Beamed Ceilings, Block Walls, Breakfast Bar, Built-in Features, Cathedral Ceiling(s), Eat-in Kitchen, Instant Hot Water, Loft, Open Floorplan, Pantry, Quartz Counters, Recessed Lighting, Storage, Walk In Closet, Walk-In Closet(s)
- Has fireplace: Yes
Interior area
- Total interior livable area: 3,089 sqft
Video & virtual tour
Property
Parking
- Total spaces: 2
- Parking features: Attached, Driveway, Garage, Covered
- Has attached garage: Yes
- Details: Contact manager
Features
- Stories: 2
- Exterior features: Contact manager
- Has view: Yes
- View description: City View
Details
- Parcel number: 391712005
Construction
Type & style
- Home type: SingleFamily
- Property subtype: SingleFamily
Condition
- Year built: 2004
Community & HOA
Location
- Region: Corona
Financial & listing details
- Lease term: 12 Months
Price history
| Date | Event | Price |
|---|---|---|
| 9/30/2025 | Listed for rent | $4,500-3.2%$1/sqft |
Source: CRMLS #OC25228652 | ||
| 5/15/2024 | Listing removed | -- |
Source: CRMLS #OC24073558 | ||
| 5/8/2024 | Price change | $4,650+3.3%$2/sqft |
Source: CRMLS #OC24073558 | ||
| 4/30/2024 | Price change | $4,500+7.1%$1/sqft |
Source: CRMLS #OC24073558 | ||
| 4/29/2024 | Price change | $4,200+5%$1/sqft |
Source: CRMLS #OC24073558 | ||

