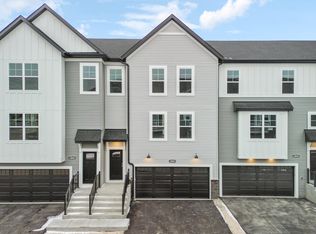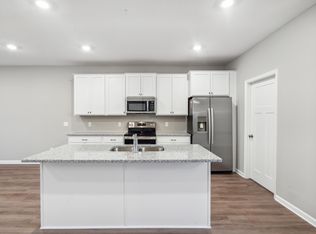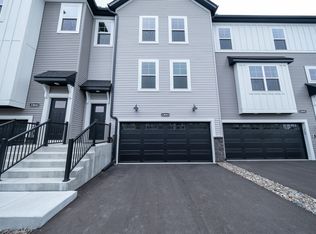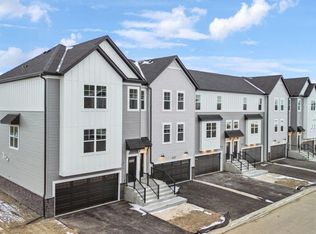Closed
$365,000
13641 Marsh View Trl, Rogers, MN 55374
3beds
2,436sqft
Townhouse Side x Side
Built in 2023
0.05 Square Feet Lot
$371,300 Zestimate®
$150/sqft
$2,844 Estimated rent
Home value
$371,300
$353,000 - $390,000
$2,844/mo
Zestimate® history
Loading...
Owner options
Explore your selling options
What's special
UNDER CONSTRUCTION - ESTIMATED DECEMBER COMPLETION - From the front porch, a foyer will guide you to the staircase up to the second level. If you park your car in your 2-car garage, you can access the townhome’s first floor from a door at the back of the garage. Also on this level, find multiple storage areas and a coat closet. The second level is all about entertaining! The large, open-concept space consists of the family room, dining room, and kitchen, which boasts a large island with an undermount sink and stainless steel appliances. Guests will also appreciate a half bath on this floor, and your lovely deck off the kitchen adds the finishing touch. You’ll appreciate the 3-bedroom layout on the top floor. The secondary bedrooms with their own full bath compose the back half, a laundry room with a washer / dryer set stands in the middle, and your glorious owner’s suite with its own bathroom and spacious walk-in closet completes the front half.
Zillow last checked: 8 hours ago
Listing updated: May 06, 2025 at 02:02am
Listed by:
Mitch Rosengren 612-719-2324,
M/I Homes
Bought with:
Derek E. Jones
Keller Williams Classic Realty
Source: NorthstarMLS as distributed by MLS GRID,MLS#: 6448763
Facts & features
Interior
Bedrooms & bathrooms
- Bedrooms: 3
- Bathrooms: 3
- Full bathrooms: 1
- 3/4 bathrooms: 1
- 1/2 bathrooms: 1
Bedroom 1
- Level: Third
- Area: 240 Square Feet
- Dimensions: 15x16
Bedroom 2
- Level: Third
- Area: 110 Square Feet
- Dimensions: 10x11
Bedroom 3
- Level: Third
- Area: 110 Square Feet
- Dimensions: 10x11
Dining room
- Level: Upper
- Area: 190 Square Feet
- Dimensions: 19x10
Family room
- Level: Upper
- Area: 323 Square Feet
- Dimensions: 19x17
Kitchen
- Level: Upper
- Area: 240 Square Feet
- Dimensions: 16x15
Heating
- Forced Air
Cooling
- Central Air
Appliances
- Included: Dishwasher, Dryer, Microwave, Range, Refrigerator, Washer
Features
- Has basement: No
Interior area
- Total structure area: 2,436
- Total interior livable area: 2,436 sqft
- Finished area above ground: 2,219
- Finished area below ground: 0
Property
Parking
- Total spaces: 2
- Parking features: Attached
- Attached garage spaces: 2
Accessibility
- Accessibility features: None
Features
- Levels: More Than 2 Stories
Lot
- Size: 0.05 sqft
- Dimensions: 34 x 65
Details
- Foundation area: 936
- Parcel number: 1412023310062
- Zoning description: Residential-Single Family
Construction
Type & style
- Home type: Townhouse
- Property subtype: Townhouse Side x Side
- Attached to another structure: Yes
Materials
- Vinyl Siding
- Foundation: Slab
Condition
- Age of Property: 2
- New construction: Yes
- Year built: 2023
Details
- Builder name: HANS HAGEN HOMES AND M/I HOMES
Utilities & green energy
- Gas: Natural Gas
- Sewer: City Sewer/Connected
- Water: City Water/Connected
Community & neighborhood
Location
- Region: Rogers
- Subdivision: Wjd Two Fourth Add
HOA & financial
HOA
- Has HOA: Yes
- HOA fee: $233 monthly
- Services included: Maintenance Structure, Hazard Insurance, Lawn Care, Maintenance Grounds, Professional Mgmt, Trash, Snow Removal
- Association name: RowCal
- Association phone: 651-233-1307
Price history
| Date | Event | Price |
|---|---|---|
| 11/25/2024 | Listing removed | $2,695$1/sqft |
Source: Zillow Rentals | ||
| 11/23/2024 | Listed for rent | $2,695$1/sqft |
Source: Zillow Rentals | ||
| 12/20/2023 | Sold | $365,000-1.3%$150/sqft |
Source: | ||
| 11/20/2023 | Pending sale | $369,990$152/sqft |
Source: | ||
| 11/9/2023 | Price change | $369,990-1.3%$152/sqft |
Source: | ||
Public tax history
Tax history is unavailable.
Neighborhood: 55374
Nearby schools
GreatSchools rating
- 9/10Rogers Middle SchoolGrades: 5-8Distance: 0.8 mi
- 10/10Rogers Senior High SchoolGrades: 9-12Distance: 0.9 mi
- 7/10Hassan Elementary SchoolGrades: K-4Distance: 1.1 mi
Get a cash offer in 3 minutes
Find out how much your home could sell for in as little as 3 minutes with a no-obligation cash offer.
Estimated market value
$371,300
Get a cash offer in 3 minutes
Find out how much your home could sell for in as little as 3 minutes with a no-obligation cash offer.
Estimated market value
$371,300



