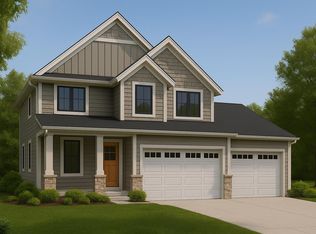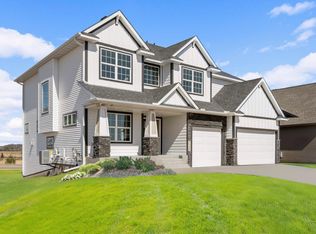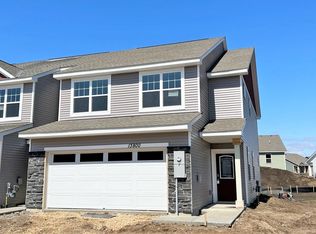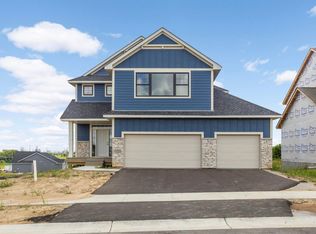Closed
$639,900
13642 Arrowhead Way, Rosemount, MN 55068
3beds
3,100sqft
Single Family Residence
Built in 2025
9,583.2 Square Feet Lot
$636,700 Zestimate®
$206/sqft
$-- Estimated rent
Home value
$636,700
$592,000 - $681,000
Not available
Zestimate® history
Loading...
Owner options
Explore your selling options
What's special
Distinctive Design Build is proud to present the "Langdon Rambler" in the new Rosemont Bray Hill
neighborhood. This unique, modern one level floor plan is complete with quartz countertops and tile
backsplash. Walk-in pantry, stainless steel kitchen appliances and custom cabinets with soft close. Main level laundry. Primary suite features ensuite with walk-in closet, full tile shower and double sinks with quartz countertop. Quality craftsmanship and inspiring design with high-end finishes. Sod and irrigation system included. Beautiful neighborhood close to schools, parks and walking trails. Enjoy the new Lifetime Fitness and many new planned shops and restaurants.
Zillow last checked: 8 hours ago
Listing updated: October 15, 2025 at 11:58am
Listed by:
Robert A Knutson 952-200-7673,
Keller Williams Realty Integrity,
Mark M Gergen 612-414-7143
Bought with:
Thomas Scott
RE/MAX Advantage Plus
Source: NorthstarMLS as distributed by MLS GRID,MLS#: 6741460
Facts & features
Interior
Bedrooms & bathrooms
- Bedrooms: 3
- Bathrooms: 3
- Full bathrooms: 1
- 3/4 bathrooms: 1
- 1/2 bathrooms: 1
Bedroom 1
- Level: Main
- Area: 195 Square Feet
- Dimensions: 15x13
Bedroom 2
- Level: Lower
- Area: 195 Square Feet
- Dimensions: 15x13
Bedroom 3
- Level: Lower
- Area: 210 Square Feet
- Dimensions: 15x14
Dining room
- Level: Main
- Area: 78 Square Feet
- Dimensions: 13x6
Family room
- Level: Lower
- Area: 736 Square Feet
- Dimensions: 32x23
Kitchen
- Level: Main
- Area: 221 Square Feet
- Dimensions: 17x13
Laundry
- Level: Main
- Area: 42 Square Feet
- Dimensions: 7x6
Living room
- Level: Main
- Area: 306 Square Feet
- Dimensions: 18x17
Office
- Level: Main
- Area: 143 Square Feet
- Dimensions: 13x11
Other
- Level: Main
- Area: 50 Square Feet
- Dimensions: 10x5
Heating
- Forced Air
Cooling
- Central Air
Appliances
- Included: Air-To-Air Exchanger, Disposal, Gas Water Heater, Microwave, Range, Refrigerator, Stainless Steel Appliance(s)
Features
- Basement: Finished,Storage Space,Walk-Out Access
- Number of fireplaces: 1
- Fireplace features: Gas
Interior area
- Total structure area: 3,100
- Total interior livable area: 3,100 sqft
- Finished area above ground: 1,550
- Finished area below ground: 1,055
Property
Parking
- Total spaces: 3
- Parking features: Attached
- Attached garage spaces: 3
Accessibility
- Accessibility features: None
Features
- Levels: One
- Stories: 1
Lot
- Size: 9,583 sqft
Details
- Foundation area: 1550
- Parcel number: 341510002060
- Zoning description: Residential-Single Family
Construction
Type & style
- Home type: SingleFamily
- Property subtype: Single Family Residence
Materials
- Brick/Stone, Vinyl Siding
Condition
- Age of Property: 0
- New construction: Yes
- Year built: 2025
Details
- Builder name: DISTINCTIVE DESIGN BUILD LLC
Utilities & green energy
- Gas: Natural Gas
- Sewer: City Sewer/Connected
- Water: City Water/Connected
Community & neighborhood
Location
- Region: Rosemount
- Subdivision: Bray Hill
HOA & financial
HOA
- Has HOA: No
Price history
| Date | Event | Price |
|---|---|---|
| 10/15/2025 | Sold | $639,900$206/sqft |
Source: | ||
| 10/10/2025 | Pending sale | $639,900$206/sqft |
Source: | ||
| 6/18/2025 | Listed for sale | $639,900$206/sqft |
Source: | ||
Public tax history
Tax history is unavailable.
Neighborhood: 55068
Nearby schools
GreatSchools rating
- 9/10Red Pine Elementary SchoolGrades: K-5Distance: 2.3 mi
- 8/10Rosemount Middle SchoolGrades: 6-8Distance: 2.3 mi
- 9/10Rosemount Senior High SchoolGrades: 9-12Distance: 2.5 mi
Get a cash offer in 3 minutes
Find out how much your home could sell for in as little as 3 minutes with a no-obligation cash offer.
Estimated market value
$636,700
Get a cash offer in 3 minutes
Find out how much your home could sell for in as little as 3 minutes with a no-obligation cash offer.
Estimated market value
$636,700



