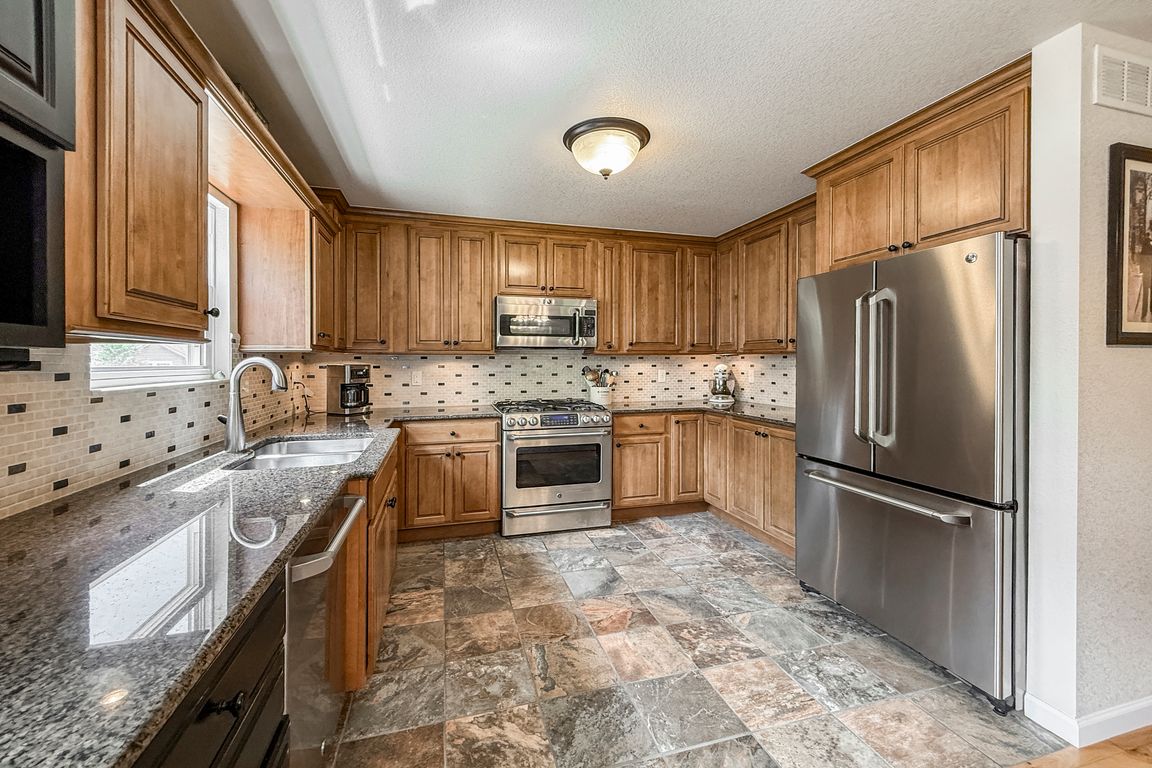Open: Sat 11am-1pm

For salePrice cut: $4K (12/3)
$545,000
3beds
2,452sqft
13642 Wrangler Way, Mead, CO 80542
3beds
2,452sqft
Residential-detached, residential
Built in 2006
7,150 sqft
2 Attached garage spaces
$222 price/sqft
$140 quarterly HOA fee
What's special
Raised garden bedsPrivate backyard paradiseLush landscapingStunning remodeled kitchenNew windows
What are you waiting for? You don't know what you are missing! this home has over $80,000. in upgrades! Enjoy a touch of small-town living with easy access to everything Colorado has to offer. Take advantage of the nearby walking paths and park - perfect for evening strolls or weekend relaxation.This ...
- 56 days |
- 596 |
- 31 |
Source: IRES,MLS#: 1045488
Travel times
Kitchen
Primary Bedroom
Dining Room
Zillow last checked: 8 hours ago
Listing updated: 9 hours ago
Listed by:
Wendy Conder 303-775-0108,
Windemere Realty Inc.
Source: IRES,MLS#: 1045488
Facts & features
Interior
Bedrooms & bathrooms
- Bedrooms: 3
- Bathrooms: 3
- Full bathrooms: 2
- 3/4 bathrooms: 1
- Main level bedrooms: 2
Primary bedroom
- Area: 182
- Dimensions: 14 x 13
Bedroom 2
- Area: 110
- Dimensions: 11 x 10
Bedroom 3
- Area: 156
- Dimensions: 13 x 12
Dining room
- Area: 117
- Dimensions: 13 x 9
Family room
- Area: 405
- Dimensions: 27 x 15
Kitchen
- Area: 99
- Dimensions: 11 x 9
Heating
- Forced Air, Humidity Control
Cooling
- Central Air, Ceiling Fan(s)
Appliances
- Included: Gas Range/Oven, Self Cleaning Oven, Refrigerator, Microwave, Disposal
- Laundry: Washer/Dryer Hookups, Main Level
Features
- Study Area, High Speed Internet, Separate Dining Room, Cathedral/Vaulted Ceilings, Open Floorplan, Walk-In Closet(s), High Ceilings, Open Floor Plan, Walk-in Closet, 9ft+ Ceilings
- Flooring: Wood, Wood Floors, Tile
- Doors: 6-Panel Doors, Storm Door(s)
- Windows: Window Coverings, Bay Window(s), Double Pane Windows, Bay or Bow Window
- Basement: Full,Partially Finished
Interior area
- Total structure area: 2,452
- Total interior livable area: 2,452 sqft
- Finished area above ground: 1,536
- Finished area below ground: 916
Video & virtual tour
Property
Parking
- Total spaces: 2
- Parking features: Garage Door Opener
- Attached garage spaces: 2
- Details: Garage Type: Attached
Accessibility
- Accessibility features: Level Lot, Accessible Hallway(s), Main Floor Bath, Accessible Bedroom, Main Level Laundry
Features
- Stories: 1
- Patio & porch: Patio
- Fencing: Fenced,Wood
- Has view: Yes
- View description: Mountain(s)
Lot
- Size: 7,150 Square Feet
- Features: Lawn Sprinkler System, Level
Details
- Additional structures: Storage
- Parcel number: R3833305
- Zoning: R1
- Special conditions: Private Owner
Construction
Type & style
- Home type: SingleFamily
- Architectural style: Contemporary/Modern,Ranch
- Property subtype: Residential-Detached, Residential
Materials
- Wood/Frame
- Roof: Composition
Condition
- Not New, Previously Owned
- New construction: No
- Year built: 2006
Details
- Builder name: Centex
Utilities & green energy
- Electric: Electric, United Power
- Gas: Natural Gas, Xcel
- Sewer: City Sewer
- Water: City Water, City of Mead
- Utilities for property: Natural Gas Available, Electricity Available
Community & HOA
Community
- Features: Playground
- Subdivision: Liberty Ranch Fg 1 Final
HOA
- Has HOA: Yes
- Services included: Management
- HOA fee: $140 quarterly
Location
- Region: Mead
Financial & listing details
- Price per square foot: $222/sqft
- Tax assessed value: $495,808
- Annual tax amount: $5,546
- Date on market: 10/10/2025
- Cumulative days on market: 206 days
- Listing terms: Cash,Conventional,FHA,VA Loan
- Electric utility on property: Yes
- Road surface type: Paved, Asphalt