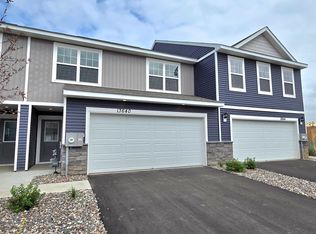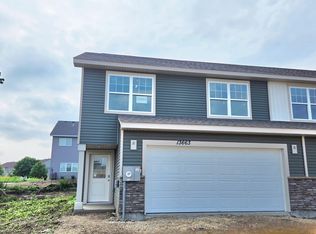Closed
$362,345
13644 Kaylemore Trl, Rosemount, MN 55068
4beds
1,798sqft
Townhouse Side x Side
Built in 2025
2,178 Square Feet Lot
$355,300 Zestimate®
$202/sqft
$-- Estimated rent
Home value
$355,300
$330,000 - $380,000
Not available
Zestimate® history
Loading...
Owner options
Explore your selling options
What's special
Welcome to our newest floor plan of The Elliot! Amazing, new build townhome with a great layout, and quality finishes. On the main level you will find an open-concept layout. One of the best parts of this home is the luxury primary suite; it offers a spacious bedroom, and very generous private bathroom that holds a walk-in closet. Upstairs, you will also find a loft, 3 bedrooms nearby to a bathroom, and the centrally located laundry room. The Ardan Place neighborhood has built-in walking trails, a private dog park, and is nearby to mature trees and a beautiful pond. Students attend the desirable 196 school district. Resting in an awesome location nearby to several quality city parks, and less than 10 minutes from retail and grocery, this neighborhood is a can’t miss!
Zillow last checked: 8 hours ago
Listing updated: August 01, 2025 at 10:28am
Listed by:
Nicolle Gardiner 651-356-5847,
D.R. Horton, Inc.,
Pam Rajendralall 651-200-7866
Bought with:
Member Non
NON MEMBER FILE
Source: NorthstarMLS as distributed by MLS GRID,MLS#: 6676567
Facts & features
Interior
Bedrooms & bathrooms
- Bedrooms: 4
- Bathrooms: 3
- Full bathrooms: 1
- 3/4 bathrooms: 1
- 1/2 bathrooms: 1
Bedroom 1
- Level: Upper
- Area: 165 Square Feet
- Dimensions: 15x11
Bedroom 2
- Level: Upper
- Area: 132 Square Feet
- Dimensions: 12x11
Bedroom 3
- Level: Upper
- Area: 132 Square Feet
- Dimensions: 12x11
Bedroom 4
- Level: Upper
- Area: 99 Square Feet
- Dimensions: 11x9
Kitchen
- Level: Main
- Area: 112 Square Feet
- Dimensions: 14x8
Living room
- Level: Main
- Area: 266 Square Feet
- Dimensions: 19x14
Loft
- Level: Upper
- Area: 182 Square Feet
- Dimensions: 14x13
Patio
- Level: Main
- Area: 60 Square Feet
- Dimensions: 10x6
Walk in closet
- Level: Upper
- Area: 64 Square Feet
- Dimensions: 8x8
Heating
- Forced Air
Cooling
- Central Air
Appliances
- Included: Air-To-Air Exchanger, Dishwasher, Disposal, Dryer, Electric Water Heater, ENERGY STAR Qualified Appliances, Exhaust Fan, Humidifier, Microwave, Range, Refrigerator, Stainless Steel Appliance(s), Washer, Water Softener Owned
Features
- Basement: Drain Tiled,Concrete
Interior area
- Total structure area: 1,798
- Total interior livable area: 1,798 sqft
- Finished area above ground: 1,798
- Finished area below ground: 0
Property
Parking
- Total spaces: 2
- Parking features: Attached, Asphalt, Garage Door Opener, Insulated Garage
- Attached garage spaces: 2
- Has uncovered spaces: Yes
- Details: Garage Dimensions (22x20), Garage Door Height (7), Garage Door Width (16)
Accessibility
- Accessibility features: None
Features
- Levels: Two
- Stories: 2
- Patio & porch: Patio
Lot
- Size: 2,178 sqft
- Dimensions: 31 x 65 x 31 x 65
- Features: Sod Included in Price
Details
- Foundation area: 1152
- Parcel number: 341136606040
- Zoning description: Residential-Single Family
Construction
Type & style
- Home type: Townhouse
- Property subtype: Townhouse Side x Side
- Attached to another structure: Yes
Materials
- Brick/Stone, Shake Siding, Vinyl Siding, Concrete, Frame
- Foundation: Slab
- Roof: Age 8 Years or Less,Asphalt,Pitched
Condition
- Age of Property: 0
- New construction: Yes
- Year built: 2025
Details
- Builder name: D.R. HORTON
Utilities & green energy
- Electric: Power Company: Xcel Energy
- Gas: Natural Gas
- Sewer: City Sewer/Connected
- Water: City Water/Connected
- Utilities for property: Underground Utilities
Community & neighborhood
Location
- Region: Rosemount
- Subdivision: Ardan Place
HOA & financial
HOA
- Has HOA: Yes
- HOA fee: $303 monthly
- Amenities included: In-Ground Sprinkler System, Other
- Services included: Hazard Insurance, Lawn Care, Maintenance Grounds, Parking, Professional Mgmt, Trash, Shared Amenities, Snow Removal
- Association name: New Concepts
- Association phone: 952-259-1203
Other
Other facts
- Available date: 07/31/2025
- Road surface type: Paved
Price history
| Date | Event | Price |
|---|---|---|
| 7/31/2025 | Sold | $362,345-3.4%$202/sqft |
Source: | ||
| 6/5/2025 | Pending sale | $375,000$209/sqft |
Source: | ||
| 5/19/2025 | Price change | $375,000-1.3%$209/sqft |
Source: | ||
| 2/26/2025 | Listed for sale | $379,990$211/sqft |
Source: | ||
Public tax history
Tax history is unavailable.
Neighborhood: 55068
Nearby schools
GreatSchools rating
- 9/10Red Pine Elementary SchoolGrades: K-5Distance: 2.2 mi
- 8/10Rosemount Middle SchoolGrades: 6-8Distance: 1.8 mi
- 9/10Rosemount Senior High SchoolGrades: 9-12Distance: 1.9 mi
Get a cash offer in 3 minutes
Find out how much your home could sell for in as little as 3 minutes with a no-obligation cash offer.
Estimated market value
$355,300
Get a cash offer in 3 minutes
Find out how much your home could sell for in as little as 3 minutes with a no-obligation cash offer.
Estimated market value
$355,300

