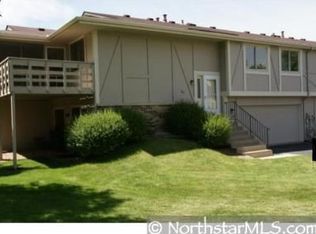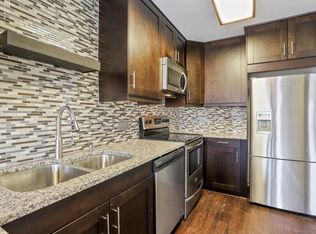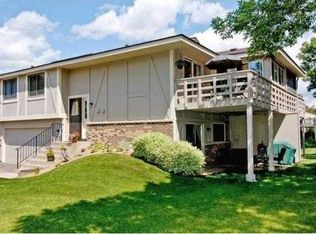Closed
$269,500
13647 86th Ave N, Maple Grove, MN 55369
3beds
1,474sqft
Townhouse Quad/4 Corners
Built in 1983
6,098.4 Square Feet Lot
$272,200 Zestimate®
$183/sqft
$2,304 Estimated rent
Home value
$272,200
$248,000 - $297,000
$2,304/mo
Zestimate® history
Loading...
Owner options
Explore your selling options
What's special
Welcome to this delightful 3 bed, 2 bath townhome in Maple Grove! Ideally located near trails to Rice Lake, parks, schools, and restaurants, this home is perfect for enjoying the outdoors. Relax on the spacious deck as the warm southwestern sun streams through the windows, creating a welcoming atmosphere. The main level features a bright kitchen with new tile flooring and a breakfast bar, alongside a cozy living room adorned with fresh paint and new light fixtures throughout. You'll appreciate the updated full bath. The primary bedroom offers a generous walk-in closet, while the look-out lower level includes a spacious third bedroom, a fireplace, and a convenient three-quarter bath. It’s time to make this townhome yours!
Zillow last checked: 8 hours ago
Listing updated: September 30, 2025 at 11:52pm
Listed by:
Kerby & Cristina Real Estate Experts 612-268-1637,
RE/MAX Results,
Sheila Marie Tepley 320-761-6953
Bought with:
Elizabeth Foltynski
Ashworth Real Estate
Source: NorthstarMLS as distributed by MLS GRID,MLS#: 6561293
Facts & features
Interior
Bedrooms & bathrooms
- Bedrooms: 3
- Bathrooms: 2
- Full bathrooms: 1
- 3/4 bathrooms: 1
Bedroom 1
- Level: Upper
- Area: 160 Square Feet
- Dimensions: 10x16
Bedroom 2
- Level: Upper
- Area: 120 Square Feet
- Dimensions: 10x12
Bedroom 3
- Level: Lower
- Area: 260 Square Feet
- Dimensions: 13x20
Dining room
- Level: Upper
- Area: 70 Square Feet
- Dimensions: 7x10
Kitchen
- Level: Upper
- Area: 91 Square Feet
- Dimensions: 7x13
Living room
- Level: Upper
- Area: 210 Square Feet
- Dimensions: 14x15
Heating
- Forced Air, Fireplace(s)
Cooling
- Central Air
Appliances
- Included: Dishwasher, Disposal, Dryer, Humidifier, Gas Water Heater, Microwave, Range, Refrigerator, Washer
Features
- Basement: Daylight,Finished,Full
- Number of fireplaces: 1
- Fireplace features: Family Room, Gas
Interior area
- Total structure area: 1,474
- Total interior livable area: 1,474 sqft
- Finished area above ground: 1,072
- Finished area below ground: 429
Property
Parking
- Total spaces: 2
- Parking features: Attached, Asphalt, Garage Door Opener, Tuckunder Garage
- Attached garage spaces: 2
- Has uncovered spaces: Yes
- Details: Garage Dimensions (20x22)
Accessibility
- Accessibility features: None
Features
- Levels: Multi/Split
- Patio & porch: Deck
- Pool features: None
Lot
- Size: 6,098 sqft
- Dimensions: 55 x 109.47
- Features: Many Trees
Details
- Foundation area: 1072
- Parcel number: 1511922340050
- Zoning description: Residential-Single Family
Construction
Type & style
- Home type: Townhouse
- Property subtype: Townhouse Quad/4 Corners
- Attached to another structure: Yes
Materials
- Wood Siding, Block
- Roof: Asphalt
Condition
- Age of Property: 42
- New construction: No
- Year built: 1983
Utilities & green energy
- Electric: Circuit Breakers
- Gas: Natural Gas
- Sewer: City Sewer/Connected
- Water: City Water - In Street
Community & neighborhood
Location
- Region: Maple Grove
- Subdivision: Rice Lake Woods 01
HOA & financial
HOA
- Has HOA: Yes
- HOA fee: $347 monthly
- Amenities included: Trail(s)
- Services included: Maintenance Structure, Hazard Insurance, Lawn Care, Maintenance Grounds, Professional Mgmt, Trash, Shared Amenities, Snow Removal
- Association name: Cities Management
- Association phone: 612-381-8600
Price history
| Date | Event | Price |
|---|---|---|
| 9/30/2024 | Sold | $269,500$183/sqft |
Source: | ||
| 9/4/2024 | Pending sale | $269,500$183/sqft |
Source: | ||
| 8/9/2024 | Listed for sale | $269,500+14.7%$183/sqft |
Source: | ||
| 4/30/2021 | Sold | $235,000$159/sqft |
Source: | ||
| 3/21/2021 | Pending sale | $235,000+7.3%$159/sqft |
Source: | ||
Public tax history
| Year | Property taxes | Tax assessment |
|---|---|---|
| 2025 | $2,858 +3.7% | $252,700 -0.5% |
| 2024 | $2,755 +1.2% | $254,000 +3% |
| 2023 | $2,722 +10.9% | $246,700 -1.4% |
Find assessor info on the county website
Neighborhood: 55369
Nearby schools
GreatSchools rating
- 5/10Rice Lake Elementary SchoolGrades: PK-5Distance: 0.3 mi
- 6/10Maple Grove Middle SchoolGrades: 6-8Distance: 2.4 mi
- 10/10Maple Grove Senior High SchoolGrades: 9-12Distance: 1.6 mi
Get a cash offer in 3 minutes
Find out how much your home could sell for in as little as 3 minutes with a no-obligation cash offer.
Estimated market value
$272,200
Get a cash offer in 3 minutes
Find out how much your home could sell for in as little as 3 minutes with a no-obligation cash offer.
Estimated market value
$272,200


