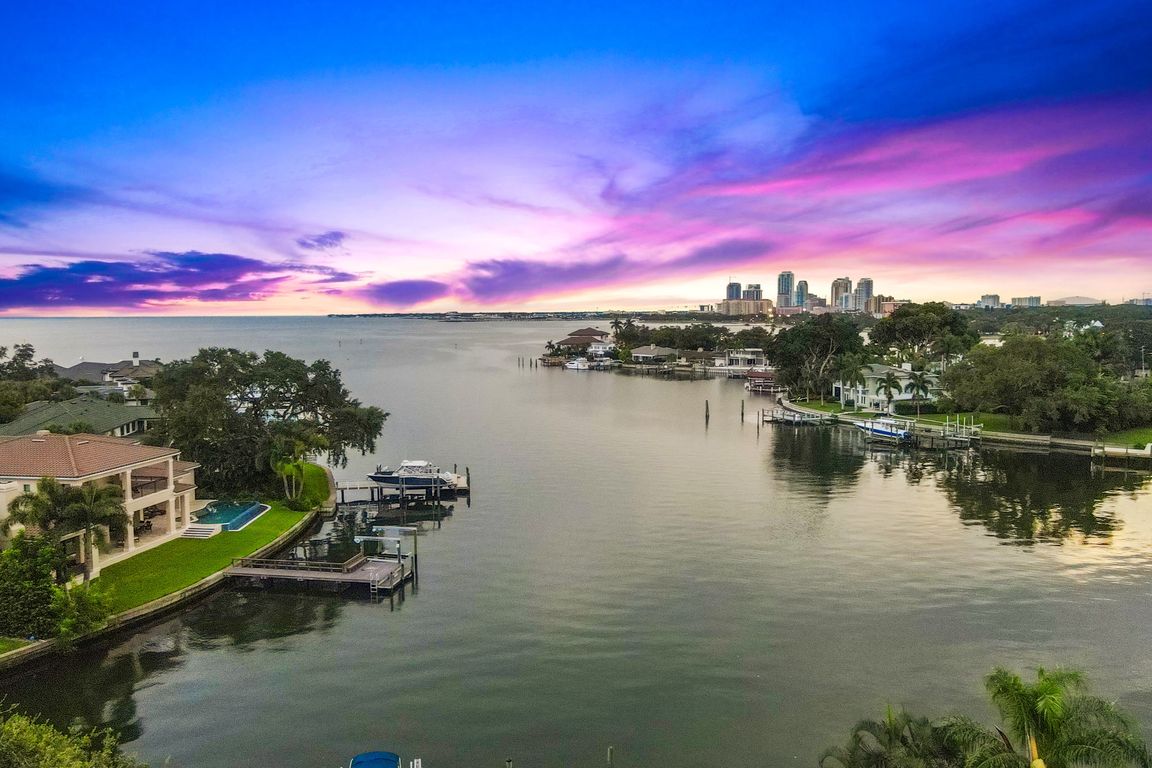
For salePrice cut: $50K (9/24)
$6,200,000
5beds
6,060sqft
1365 Brightwaters Blvd NE, Saint Petersburg, FL 33704
5beds
6,060sqft
Single family residence
Built in 1983
10,598 sqft
2 Attached garage spaces
$1,023 price/sqft
What's special
Covered climate-conscious swimming areaPrivate home officeUltimate outdoor sanctuaryDeep protected sailboat waterExpansive outdoor entertainment areaTop-of-the-line appliancesDesigner kitchen
Breathtaking Waterfront Living on Iconic Brightwaters Blvd NE in Snell Isle!! 1365 Brightwaters Blvd is located on one of the most coveted blocks in St. Petersburg, this exceptional residence offers unobstructed views of downtown and the St. Pete Pier and sits on deep, protected sailboat water—ideal for boaters and water lovers ...
- 61 days |
- 1,507 |
- 55 |
Source: Stellar MLS,MLS#: TB8412312 Originating MLS: Suncoast Tampa
Originating MLS: Suncoast Tampa
Travel times
Living Room
Kitchen
Primary Bedroom
Zillow last checked: 7 hours ago
Listing updated: September 24, 2025 at 05:22am
Listing Provided by:
Becky McConnell 727-410-1898,
SMITH & ASSOCIATES REAL ESTATE 727-342-3800
Source: Stellar MLS,MLS#: TB8412312 Originating MLS: Suncoast Tampa
Originating MLS: Suncoast Tampa

Facts & features
Interior
Bedrooms & bathrooms
- Bedrooms: 5
- Bathrooms: 5
- Full bathrooms: 5
Rooms
- Room types: Den/Library/Office, Family Room, Great Room, Utility Room
Primary bedroom
- Features: Walk-In Closet(s)
- Level: Second
- Area: 360 Square Feet
- Dimensions: 18x20
Bedroom 2
- Features: Walk-In Closet(s)
- Level: Second
- Area: 288 Square Feet
- Dimensions: 16x18
Bedroom 3
- Features: Walk-In Closet(s)
- Level: Second
- Area: 160 Square Feet
- Dimensions: 10x16
Primary bathroom
- Level: Second
- Area: 108 Square Feet
- Dimensions: 18x6
Kitchen
- Level: Second
- Area: 192 Square Feet
- Dimensions: 12x16
Living room
- Level: Second
- Area: 550 Square Feet
- Dimensions: 22x25
Heating
- Central, Electric, Natural Gas
Cooling
- Central Air
Appliances
- Included: Oven, Dishwasher, Disposal, Dryer, Exhaust Fan, Microwave, Range Hood, Refrigerator, Tankless Water Heater, Washer, Water Filtration System
- Laundry: Laundry Room
Features
- Ceiling Fan(s), Coffered Ceiling(s), Crown Molding, Eating Space In Kitchen, Elevator, High Ceilings, Living Room/Dining Room Combo, Open Floorplan, Stone Counters, Walk-In Closet(s)
- Flooring: Ceramic Tile, Hardwood
- Doors: French Doors
- Windows: Window Treatments
- Has fireplace: No
Interior area
- Total structure area: 8,140
- Total interior livable area: 6,060 sqft
Video & virtual tour
Property
Parking
- Total spaces: 2
- Parking features: Driveway
- Attached garage spaces: 2
- Has uncovered spaces: Yes
- Details: Garage Dimensions: 22x21
Features
- Levels: Three Or More
- Stories: 3
- Patio & porch: Covered, Deck
- Exterior features: Balcony, Irrigation System, Lighting
- Has private pool: Yes
- Pool features: Gunite, Heated, In Ground, Lap
- Spa features: Heated, In Ground
- Fencing: Fenced
- Has view: Yes
- View description: Water, Bay/Harbor - Full, Bay/Harbor - Partial, Bayou
- Has water view: Yes
- Water view: Water,Bay/Harbor - Full,Bay/Harbor - Partial,Bayou
- Waterfront features: Bay/Harbor, Bay/Harbor Access, Bayou Access, Lift, No Wake Zone, Sailboat Water
Lot
- Size: 10,598 Square Feet
- Dimensions: 79 x 145
- Features: Flood Insurance Required, FloodZone, Near Golf Course, Near Marina
Details
- Parcel number: 083117833760002720
- Special conditions: None
Construction
Type & style
- Home type: SingleFamily
- Architectural style: Mid-Century Modern
- Property subtype: Single Family Residence
Materials
- Block, Wood Frame
- Foundation: Slab, Raised
- Roof: Metal,Tile
Condition
- New construction: No
- Year built: 1983
Utilities & green energy
- Sewer: Public Sewer
- Water: Public
- Utilities for property: Public
Community & HOA
Community
- Subdivision: SNELL ISLE BRIGHTWATERS SEC 2
HOA
- Has HOA: No
- Pet fee: $0 monthly
Location
- Region: Saint Petersburg
Financial & listing details
- Price per square foot: $1,023/sqft
- Tax assessed value: $5,184,353
- Annual tax amount: $68,886
- Date on market: 8/4/2025
- Listing terms: Cash,Conventional
- Ownership: Fee Simple
- Total actual rent: 0
- Road surface type: Paved