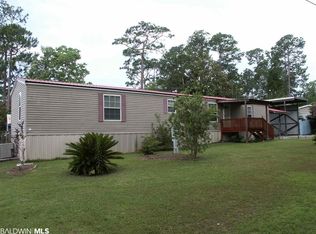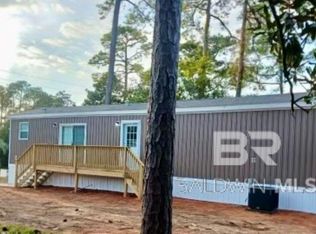Great deal on a double lot fixer-upper. 1365 and 1366 Caney Loop. PPIN#s: 035483, 069198. SOLD AS IS WHERE IS NO WARRANTIES EXPRESSED OR IMPLIED. At the present time title insurance is not available.
This property is off market, which means it's not currently listed for sale or rent on Zillow. This may be different from what's available on other websites or public sources.

