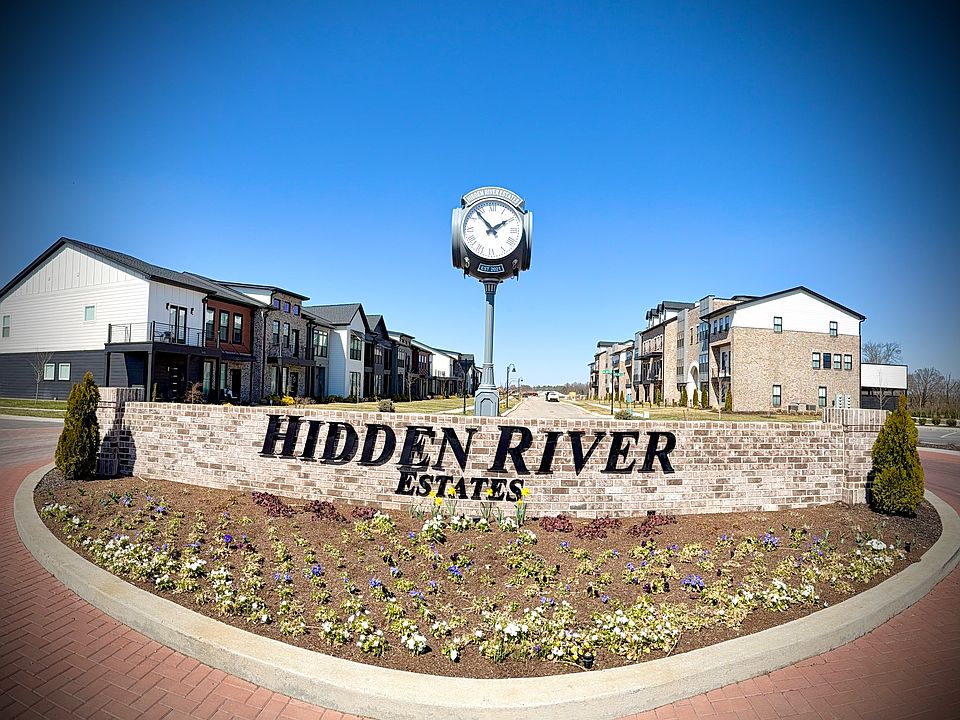Welcome Modern Townhome Living in Hidden River Estates, a gated community offering resort-style living and modern comfort. This spacious 3-bedroom, 2.5-bath townhome boasts over 1,600 square feet of beautifully designed living space. Enjoy an open-concept floor plan featuring hardwood LPV flooring, granite or quartz countertops, and a large kitchen island that’s perfect for cooking, dining, and entertaining. The home is filled with natural light, highlighting the elegant tile finishes and thoughtful layout that blends functionality with style. Outside your door, discover the exceptional amenities Hidden River Estates has to offer — including three community pools (with one currently open), a putting green, pickleball courts, and a kayak launch for outdoor adventures. Experience the best of comfort, recreation, and security in this sought-after gated neighborhood — your new home awaits in Hidden River Estates.
Active
Special offer
$369,900
1365 Rebecca Johns Dr, Murfreesboro, TN 37128
3beds
1,672sqft
Townhouse, Residential, Condominium
Built in 2025
-- sqft lot
$-- Zestimate®
$221/sqft
$250/mo HOA
What's special
Kayak launchElegant tile finishesOpen-concept floor planPickleball courtsNatural lightLarge kitchen islandHardwood lpv flooring
- 321 days |
- 119 |
- 2 |
Zillow last checked: 7 hours ago
Listing updated: October 25, 2025 at 01:02pm
Listing Provided by:
Lane Wommack 615-542-6261,
Benchmark Realty, LLC
Source: RealTracs MLS as distributed by MLS GRID,MLS#: 2767932
Travel times
Schedule tour
Open house
Facts & features
Interior
Bedrooms & bathrooms
- Bedrooms: 3
- Bathrooms: 3
- Full bathrooms: 2
- 1/2 bathrooms: 1
Bedroom 1
- Features: Full Bath
- Level: Full Bath
- Area: 192 Square Feet
- Dimensions: 16x12
Bedroom 2
- Features: Extra Large Closet
- Level: Extra Large Closet
- Area: 130 Square Feet
- Dimensions: 10x13
Bedroom 3
- Features: Extra Large Closet
- Level: Extra Large Closet
- Area: 130 Square Feet
- Dimensions: 10x13
Dining room
- Area: 176 Square Feet
- Dimensions: 11x16
Kitchen
- Area: 208 Square Feet
- Dimensions: 16x13
Living room
- Area: 300 Square Feet
- Dimensions: 20x15
Heating
- Electric, Central
Cooling
- Electric, Central Air
Appliances
- Included: Electric Oven, Electric Range
Features
- Flooring: Carpet, Laminate, Tile
- Basement: None
- Common walls with other units/homes: 2+ Common Walls
Interior area
- Total structure area: 1,672
- Total interior livable area: 1,672 sqft
- Finished area above ground: 1,672
Property
Features
- Levels: Two
- Stories: 2
- Pool features: Association
Lot
- Features: Level
- Topography: Level
Details
- Parcel number: 101 00312 R0134351
- Special conditions: Standard
Construction
Type & style
- Home type: Townhouse
- Property subtype: Townhouse, Residential, Condominium
- Attached to another structure: Yes
Materials
- Other, Brick
- Roof: Shingle
Condition
- New construction: Yes
- Year built: 2025
Details
- Builder name: BA Homes
Utilities & green energy
- Sewer: Public Sewer
- Water: Public
- Utilities for property: Electricity Available, Water Available
Community & HOA
Community
- Subdivision: Hidden River Estates
HOA
- Has HOA: Yes
- Amenities included: Clubhouse, Fitness Center, Gated, Park, Pool, Tennis Court(s)
- Services included: Maintenance Grounds, Recreation Facilities
- HOA fee: $250 monthly
- Second HOA fee: $275 one time
Location
- Region: Murfreesboro
Financial & listing details
- Price per square foot: $221/sqft
- Annual tax amount: $1
- Date on market: 12/10/2024
- Date available: 05/31/2025
- Electric utility on property: Yes
About the community
PoolTennisBasketballVolleyball+ 2 more
Murfreesboro's favorite new luxury development, situated on the greenway and Stones River! Luxury homes from the low 300's all the way to custom Estate homes! If you're looking for a community vibe with resort style amenities, look no further! Who knows, this could be home!

1913 Judson Johns Ct, Murfreesboro, TN 37128
Ask about interest rate buy-down options and closing costs coverage!
For the most up to date financing incentives please reach out!Source: BA Homes
