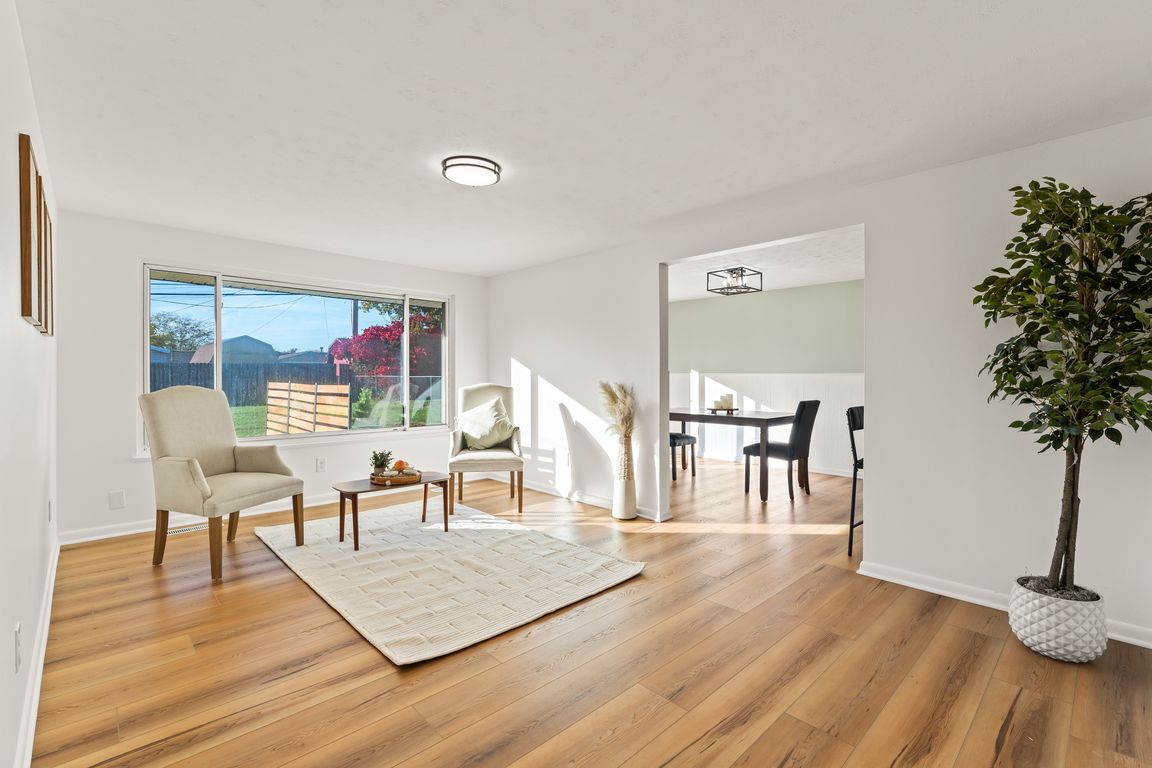
For sale
$235,000
3beds
1,144sqft
1365 S Maple Ave, Fairborn, OH 45324
3beds
1,144sqft
Single family residence
Built in 1960
9,835 sqft
2 Attached garage spaces
$205 price/sqft
What's special
Large picture windowCovered front porchThoughtful designRemodeled kitchenPremium finishesMosaic tile backsplashRefreshed half bath
Discover this beautifully updated three-bedroom brick ranch tucked away in the peaceful Park Hills neighborhood of Fairborn! Freshly landscaped flowerbeds and a spacious covered front porch offer a warm welcome home. Inside, premium finishes and thoughtful design create a comfortable, inviting atmosphere complemented by a highly functional floor plan, perfect for ...
- 1 day |
- 530 |
- 59 |
Source: DABR MLS,MLS#: 947421 Originating MLS: Dayton Area Board of REALTORS
Originating MLS: Dayton Area Board of REALTORS
Travel times
Living Room
Kitchen
Primary Bedroom
Zillow last checked: 8 hours ago
Listing updated: November 08, 2025 at 02:27pm
Listed by:
Jonathan Patterson 9374771431,
Irongate Inc.
Source: DABR MLS,MLS#: 947421 Originating MLS: Dayton Area Board of REALTORS
Originating MLS: Dayton Area Board of REALTORS
Facts & features
Interior
Bedrooms & bathrooms
- Bedrooms: 3
- Bathrooms: 2
- Full bathrooms: 1
- 1/2 bathrooms: 1
- Main level bathrooms: 2
Primary bedroom
- Level: Main
- Dimensions: 12 x 11
Bedroom
- Level: Main
- Dimensions: 12 x 9
Bedroom
- Level: Main
- Dimensions: 10 x 9
Dining room
- Level: Main
- Dimensions: 14 x 10
Entry foyer
- Level: Main
- Dimensions: 9 x 4
Kitchen
- Level: Main
- Dimensions: 11 x 8
Laundry
- Level: Main
- Dimensions: 10 x 6
Living room
- Level: Main
- Dimensions: 11 x 17
Heating
- Forced Air, Natural Gas
Cooling
- Central Air
Appliances
- Included: Dishwasher, Range, Refrigerator, Gas Water Heater
Features
- Kitchen Island, Kitchen/Family Room Combo, Quartz Counters, Remodeled, Solid Surface Counters
- Windows: Double Pane Windows, Vinyl
Interior area
- Total structure area: 1,144
- Total interior livable area: 1,144 sqft
Video & virtual tour
Property
Parking
- Total spaces: 2
- Parking features: Attached, Garage, Two Car Garage, Garage Door Opener, Storage
- Attached garage spaces: 2
Features
- Levels: One
- Stories: 1
- Patio & porch: Patio, Porch
- Exterior features: Fence, Porch, Patio
Lot
- Size: 9,835.85 Square Feet
- Dimensions: 66 x 149
Details
- Parcel number: A02000200040022900
- Zoning: Residential
- Zoning description: Residential
Construction
Type & style
- Home type: SingleFamily
- Property subtype: Single Family Residence
Materials
- Brick
- Foundation: Slab
Condition
- Year built: 1960
Utilities & green energy
- Water: Public
- Utilities for property: Natural Gas Available, Sewer Available, Water Available
Community & HOA
Community
- Security: Smoke Detector(s)
- Subdivision: Park Hills
HOA
- Has HOA: No
Location
- Region: Fairborn
Financial & listing details
- Price per square foot: $205/sqft
- Tax assessed value: $160,500
- Annual tax amount: $2,718
- Date on market: 11/8/2025
- Listing terms: Conventional,FHA,VA Loan