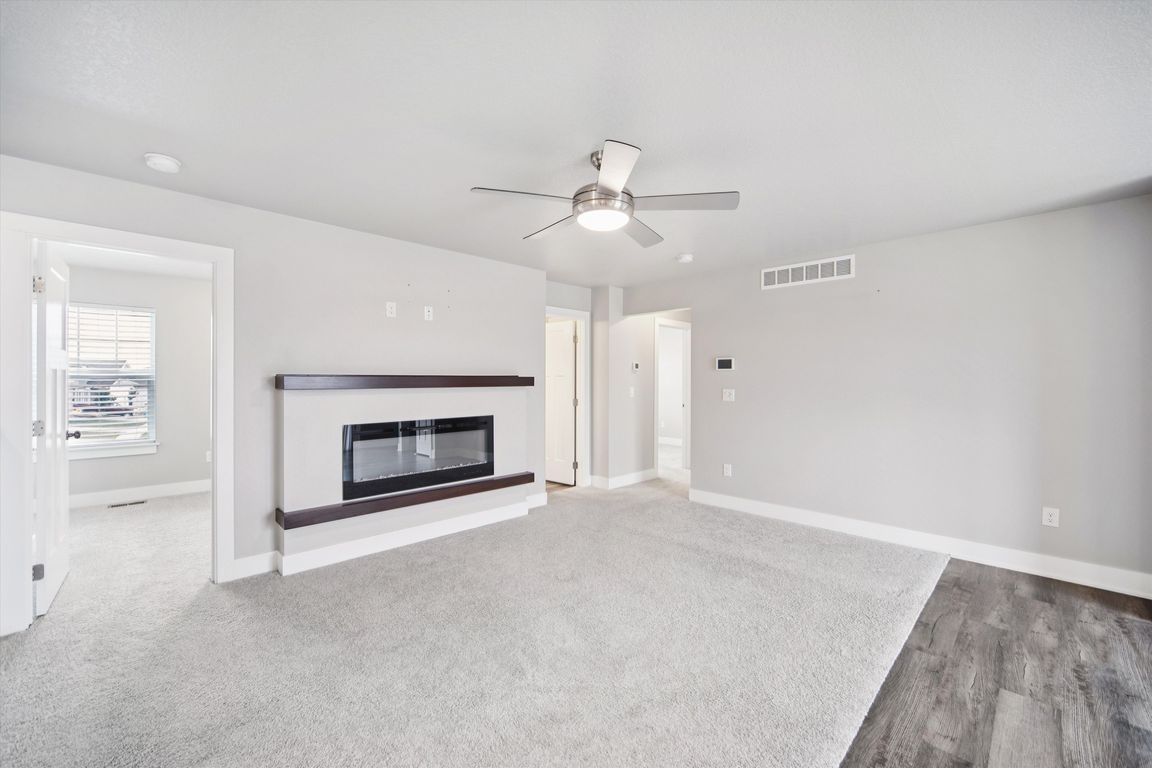
For salePrice cut: $5K (10/1)
$335,000
4beds
1,615sqft
1365 SE Parkview Crossing Dr, Waukee, IA 50263
4beds
1,615sqft
Single family residence
Built in 2021
4,791 sqft
2 Attached garage spaces
$207 price/sqft
$200 annually HOA fee
What's special
Large windowsQuartz countertopsSs appliancesGreat pantryMaster suiteZero entry main level
Welcome to the well-maintained two-story plan featuring 4 bedrooms, 3 baths, and more than 1600 square feet of finished space. Located in the desirable Kettlestone development close to parks, bike trails, schools, shopping and more. Built in 2021, this zero entry main level features bedroom number 4, a full bath, and ...
- 119 days |
- 789 |
- 37 |
Source: DMMLS,MLS#: 723177 Originating MLS: Des Moines Area Association of REALTORS
Originating MLS: Des Moines Area Association of REALTORS
Travel times
Family Room
Kitchen
Primary Bedroom
Garage
Bathroom
Bedroom
Bedroom
Zillow last checked: 8 hours ago
Listing updated: November 22, 2025 at 01:07pm
Listed by:
Kasey Kliegl (515)201-9427,
RE/MAX Concepts
Source: DMMLS,MLS#: 723177 Originating MLS: Des Moines Area Association of REALTORS
Originating MLS: Des Moines Area Association of REALTORS
Facts & features
Interior
Bedrooms & bathrooms
- Bedrooms: 4
- Bathrooms: 3
- Full bathrooms: 2
- 3/4 bathrooms: 1
- Main level bedrooms: 1
Heating
- Forced Air, Gas, Natural Gas
Cooling
- Central Air
Appliances
- Included: Dryer, Dishwasher, Microwave, Refrigerator, Stove, Washer
- Laundry: Upper Level
Features
- Eat-in Kitchen, Window Treatments
- Flooring: Carpet, Tile
- Number of fireplaces: 1
- Fireplace features: Electric
Interior area
- Total structure area: 1,615
- Total interior livable area: 1,615 sqft
Property
Parking
- Total spaces: 2
- Parking features: Attached, Garage, Two Car Garage
- Attached garage spaces: 2
Features
- Levels: Two
- Stories: 2
- Patio & porch: Deck
- Exterior features: Deck
Lot
- Size: 4,791.6 Square Feet
- Features: Rectangular Lot
Details
- Parcel number: 1604141003
- Zoning: Res
Construction
Type & style
- Home type: SingleFamily
- Architectural style: Two Story
- Property subtype: Single Family Residence
Materials
- Cement Siding
- Foundation: Poured, Slab
- Roof: Asphalt,Shingle
Condition
- Year built: 2021
Details
- Builder name: Destiny
Utilities & green energy
- Sewer: Public Sewer
- Water: Public
Community & HOA
Community
- Security: Fire Alarm, Smoke Detector(s)
HOA
- Has HOA: Yes
- HOA fee: $200 annually
- HOA name: Kettlestone HOA
- Second HOA name: Crown Property Mgmt
- Second HOA phone: 515-795-7744
Location
- Region: Waukee
Financial & listing details
- Price per square foot: $207/sqft
- Tax assessed value: $310,430
- Annual tax amount: $5,288
- Date on market: 7/28/2025
- Cumulative days on market: 120 days
- Listing terms: Cash,Conventional,FHA,VA Loan
- Road surface type: Concrete