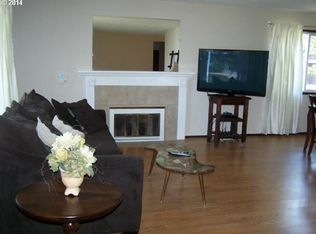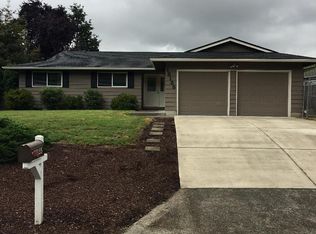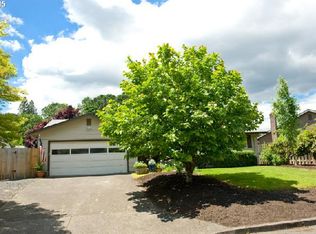Sold
$560,000
1365 SW 181st Ave, Beaverton, OR 97003
3beds
1,415sqft
Residential, Single Family Residence
Built in 1975
8,712 Square Feet Lot
$553,900 Zestimate®
$396/sqft
$2,394 Estimated rent
Home value
$553,900
$526,000 - $582,000
$2,394/mo
Zestimate® history
Loading...
Owner options
Explore your selling options
What's special
Welcome to 1365 SW 181st Ave, tucked away on a quiet street in the heart of Aloha, this charming single-level home offers a warm and open layout with 3 bedrooms and 2 full bathrooms.With the roof, gutters and windows replaced in 2017, and brand new appliances in August 2025, this gem it truly move-in ready. The updated kitchen is truly the heart of the home, featuring quartz countertops, a large island with seating, and sleek stainless steel appliances. It opens directly to the dining and living areas, creating a seamless layout for everyday living and entertaining. Natural light fills the space through large windows and sliding glass doors that lead to the backyard.Step outside and you’ll find a fully fenced yard with a patio, cozy firepit, and shade sails that add comfort and style. Secure boat/RV parking plus two backyard sheds offer plenty of extra storage for vehicles, tools, gear, or seasonal items. Inside, the home offers updated flooring, beautiful paint, and modern lighting throughout. The spacious primary suite includes its own full bathroom, while the second bedroom and additional full bath provide flexibility for family or guests.Located minutes from Nike, Intel, Tualatin Hills Nature Park, and MAX transit, this home offers unbeatable convenience in a peaceful, established neighborhood. With inviting spaces inside and out, secure RV parking, and no HOA, this home is the perfect blend of comfort, flexibility, and location.
Zillow last checked: 8 hours ago
Listing updated: September 29, 2025 at 01:29am
Listed by:
Sherry Langkait 425-829-8870,
Opt
Bought with:
Taylor Addie, 201232024
Keller Williams PDX Central
Source: RMLS (OR),MLS#: 723188004
Facts & features
Interior
Bedrooms & bathrooms
- Bedrooms: 3
- Bathrooms: 2
- Full bathrooms: 2
- Main level bathrooms: 2
Primary bedroom
- Features: Ceiling Fan, Hardwood Floors, Suite, Walkin Shower
- Level: Main
- Area: 182
- Dimensions: 14 x 13
Bedroom 2
- Features: Hardwood Floors, Closet
- Level: Main
- Area: 165
- Dimensions: 11 x 15
Bedroom 3
- Features: Hardwood Floors, Closet
- Level: Main
- Area: 130
- Dimensions: 10 x 13
Dining room
- Features: Hardwood Floors, Sliding Doors
- Level: Main
- Area: 198
- Dimensions: 11 x 18
Kitchen
- Features: Dishwasher, Eat Bar, Exterior Entry, Hardwood Floors, Island, Microwave, Free Standing Range
- Level: Main
- Area: 180
- Width: 18
Living room
- Features: Fireplace, Hardwood Floors
- Level: Main
- Area: 294
- Dimensions: 21 x 14
Heating
- Forced Air 90, Fireplace(s)
Cooling
- Central Air
Appliances
- Included: Dishwasher, Disposal, Microwave, Stainless Steel Appliance(s), Free-Standing Range, Gas Water Heater
Features
- Ceiling Fan(s), Soaking Tub, Closet, Eat Bar, Kitchen Island, Suite, Walkin Shower
- Flooring: Hardwood
- Doors: Sliding Doors
- Basement: Crawl Space
- Number of fireplaces: 1
- Fireplace features: Wood Burning
Interior area
- Total structure area: 1,415
- Total interior livable area: 1,415 sqft
Property
Parking
- Total spaces: 2
- Parking features: Driveway, RV Access/Parking, Attached
- Attached garage spaces: 2
- Has uncovered spaces: Yes
Accessibility
- Accessibility features: Garage On Main, Main Floor Bedroom Bath, One Level, Accessibility
Features
- Stories: 1
- Patio & porch: Deck, Patio
- Exterior features: Yard, Exterior Entry
- Fencing: Fenced
Lot
- Size: 8,712 sqft
- Features: Level, Sloped, SqFt 7000 to 9999
Details
- Additional structures: Outbuilding, RVParking, ToolShed
- Parcel number: R40761
Construction
Type & style
- Home type: SingleFamily
- Architectural style: Ranch
- Property subtype: Residential, Single Family Residence
Materials
- Wood Composite
- Roof: Composition
Condition
- Resale
- New construction: No
- Year built: 1975
Utilities & green energy
- Gas: Gas
- Sewer: Public Sewer
- Water: Public
Community & neighborhood
Location
- Region: Beaverton
Other
Other facts
- Listing terms: Cash,Conventional,FHA,VA Loan
- Road surface type: Paved
Price history
| Date | Event | Price |
|---|---|---|
| 9/26/2025 | Sold | $560,000+1.8%$396/sqft |
Source: | ||
| 8/17/2025 | Pending sale | $549,900$389/sqft |
Source: | ||
| 8/8/2025 | Listed for sale | $549,900+129.2%$389/sqft |
Source: | ||
| 9/12/2014 | Sold | $239,900$170/sqft |
Source: | ||
Public tax history
Tax history is unavailable.
Neighborhood: Aloha
Nearby schools
GreatSchools rating
- 2/10Beaver Acres Elementary SchoolGrades: PK-5Distance: 0.6 mi
- 3/10Meadow Park Middle SchoolGrades: 6-8Distance: 2 mi
- 5/10Aloha High SchoolGrades: 9-12Distance: 1.8 mi
Schools provided by the listing agent
- Elementary: Beaver Acres
- Middle: Meadow Park
- High: Aloha
Source: RMLS (OR). This data may not be complete. We recommend contacting the local school district to confirm school assignments for this home.
Get a cash offer in 3 minutes
Find out how much your home could sell for in as little as 3 minutes with a no-obligation cash offer.
Estimated market value
$553,900
Get a cash offer in 3 minutes
Find out how much your home could sell for in as little as 3 minutes with a no-obligation cash offer.
Estimated market value
$553,900


