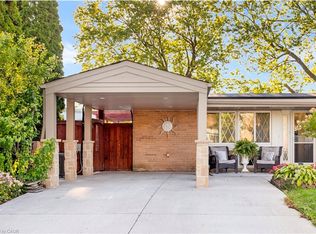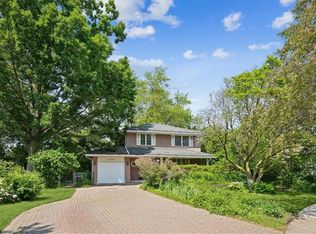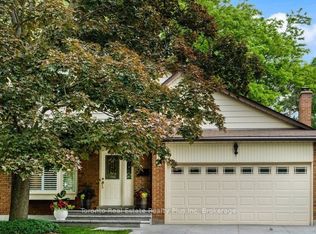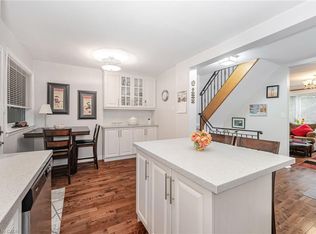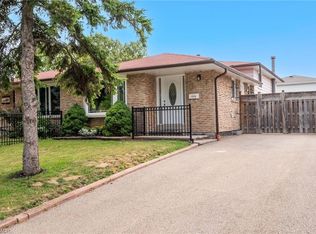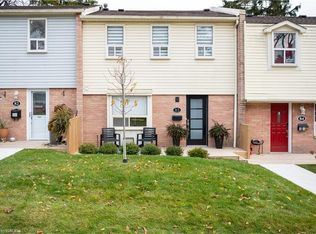1365 Seaview Dr, Mississauga, ON L5J 1X4
What's special
- 98 days |
- 4 |
- 0 |
Zillow last checked: 8 hours ago
Listing updated: November 10, 2025 at 07:34am
Jack Clarke, Salesperson,
RE/MAX REALTY ENTERPRISES INC
Facts & features
Interior
Bedrooms & bathrooms
- Bedrooms: 3
- Bathrooms: 1
- Full bathrooms: 1
Other
- Level: Second
Bedroom
- Level: Second
Bedroom
- Level: Second
Bathroom
- Features: 4-Piece
- Level: Second
Dining room
- Level: Main
Kitchen
- Level: Main
Laundry
- Level: Basement
Living room
- Level: Main
Storage
- Level: Basement
Heating
- Forced Air, Natural Gas
Cooling
- Central Air
Appliances
- Included: Water Heater, Dryer, Refrigerator, Stove, Washer
Features
- Other
- Windows: Window Coverings
- Basement: Full,Partially Finished
- Has fireplace: No
Interior area
- Total structure area: 1,120
- Total interior livable area: 1,120 sqft
- Finished area above ground: 1,120
Property
Parking
- Total spaces: 3
- Parking features: Private Drive Triple+ Wide
- Uncovered spaces: 3
Features
- Frontage type: South
- Frontage length: 30.03
Lot
- Size: 3,768.16 Square Feet
- Dimensions: 30.03 x 125.48
- Features: Urban, Library, Public Transit, Rec./Community Centre
Details
- Parcel number: 134310081
- Zoning: RM1
Construction
Type & style
- Home type: SingleFamily
- Architectural style: Sidesplit
- Property subtype: Single Family Residence, Residential
- Attached to another structure: Yes
Materials
- Brick, Cedar, Block
- Roof: Asphalt Shing
Condition
- 31-50 Years
- New construction: No
Utilities & green energy
- Sewer: Sewer (Municipal)
- Water: Municipal
Community & HOA
Location
- Region: Mississauga
Financial & listing details
- Price per square foot: C$705/sqft
- Annual tax amount: C$4,559
- Date on market: 9/3/2025
- Inclusions: Dryer, Refrigerator, Stove, Washer, Window Coverings
(905) 855-2200
By pressing Contact Agent, you agree that the real estate professional identified above may call/text you about your search, which may involve use of automated means and pre-recorded/artificial voices. You don't need to consent as a condition of buying any property, goods, or services. Message/data rates may apply. You also agree to our Terms of Use. Zillow does not endorse any real estate professionals. We may share information about your recent and future site activity with your agent to help them understand what you're looking for in a home.
Price history
Price history
| Date | Event | Price |
|---|---|---|
| 11/10/2025 | Pending sale | C$790,000C$705/sqft |
Source: ITSO #40765326 Report a problem | ||
| 11/3/2025 | Contingent | C$790,000C$705/sqft |
Source: ITSO #40765326 Report a problem | ||
| 9/18/2025 | Price change | C$790,000-1.9%C$705/sqft |
Source: ITSO #40765326 Report a problem | ||
| 9/3/2025 | Listed for sale | C$805,000C$719/sqft |
Source: ITSO #40765326 Report a problem | ||
Public tax history
Public tax history
Tax history is unavailable.Climate risks
Neighborhood: Clarkson
Nearby schools
GreatSchools rating
No schools nearby
We couldn't find any schools near this home.
- Loading
