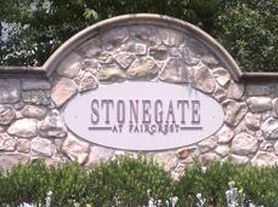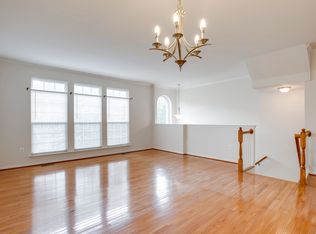Welcome to your new home in the highly sought-after Faircrest community, where luxury and convenience meet. This stunning end-unit townhome with a 2-car garage is available now, and it's everything you've been looking for. Step inside to a large open floor plan that creates an airy and spacious atmosphere, perfect for entertaining guests or simply relaxing after a long day. The huge gourmet kitchen with new ceramic tile flooring, stainless steel appliances, granite countertops, and 42" cherry cabinets is every chef's dream. You'll have plenty of storage space and walk-in closets, ensuring that you have all the space you need for your belongings. The Faircrest community has many amenities, including a swimming pool, playground, and walking trails, ensuring that you'll always have something to do. Plus, the location is unbeatable, with close proximity to shopping, restaurants, and major commuter routes, making it easy to get where you need to go. This home is perfect for those who value both luxury and convenience, and it's available starting June 1st for rent. Don't miss your chance to make this stunning townhome your own.
Townhouse for rent
$3,050/mo
13650 Lavender Mist Ln, Centreville, VA 20120
3beds
2,012sqft
Price may not include required fees and charges.
Townhouse
Available now
Cats, dogs OK
Central air, electric, ceiling fan
In unit laundry
2 Attached garage spaces parking
Natural gas, forced air, fireplace
What's special
Large open floor planGranite countertopsEnd-unit townhomePlenty of storage spaceNew ceramic tile flooringWalk-in closetsGourmet kitchen
- 13 days
- on Zillow |
- -- |
- -- |
Travel times
Renting now? Get $1,000 closer to owning
Unlock a $400 renter bonus, plus up to a $600 savings match when you open a Foyer+ account.
Offers by Foyer; terms for both apply. Details on landing page.
Facts & features
Interior
Bedrooms & bathrooms
- Bedrooms: 3
- Bathrooms: 4
- Full bathrooms: 2
- 1/2 bathrooms: 2
Rooms
- Room types: Breakfast Nook, Dining Room, Family Room
Heating
- Natural Gas, Forced Air, Fireplace
Cooling
- Central Air, Electric, Ceiling Fan
Appliances
- Included: Dishwasher, Disposal, Dryer, Microwave, Oven, Refrigerator, Stove, Washer
- Laundry: In Unit, Laundry Room
Features
- Breakfast Area, Ceiling Fan(s), Dining Area, Eat-in Kitchen, Exhaust Fan, Kitchen - Gourmet, Kitchen - Table Space, Kitchen Island, Open Floorplan, Primary Bath(s), Upgraded Countertops
- Has basement: Yes
- Has fireplace: Yes
Interior area
- Total interior livable area: 2,012 sqft
Property
Parking
- Total spaces: 2
- Parking features: Attached, Covered
- Has attached garage: Yes
- Details: Contact manager
Features
- Exterior features: Contact manager
Details
- Parcel number: 0542150208
Construction
Type & style
- Home type: Townhouse
- Architectural style: Colonial
- Property subtype: Townhouse
Condition
- Year built: 2004
Building
Management
- Pets allowed: Yes
Community & HOA
Community
- Features: Pool, Tennis Court(s)
HOA
- Amenities included: Pool, Tennis Court(s)
Location
- Region: Centreville
Financial & listing details
- Lease term: Contact For Details
Price history
| Date | Event | Price |
|---|---|---|
| 9/21/2025 | Listed for rent | $3,050$2/sqft |
Source: Bright MLS #VAFX2268906 | ||
| 5/28/2024 | Listing removed | -- |
Source: Bright MLS #VAFX2181568 | ||
| 5/23/2024 | Listed for rent | $3,050+32.9%$2/sqft |
Source: Bright MLS #VAFX2181568 | ||
| 12/4/2018 | Listing removed | $2,295$1/sqft |
Source: RE/MAX Gateway, LLC #VAFX101102 | ||
| 11/2/2018 | Listed for rent | $2,295$1/sqft |
Source: RE/MAX Gateway, LLC #VAFX101102 | ||

