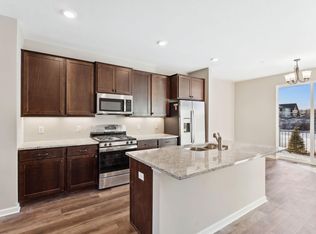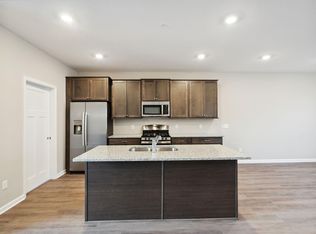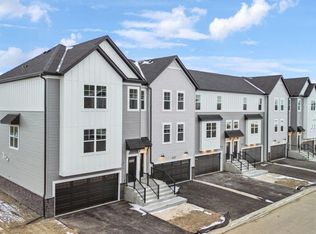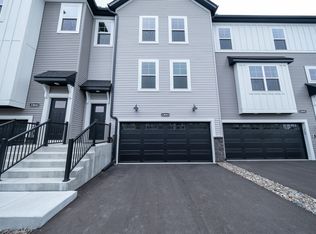Closed
$355,000
13651 Marsh View Trl, Rogers, MN 55374
3beds
2,436sqft
Townhouse Side x Side
Built in 2024
2,178 Square Feet Lot
$357,400 Zestimate®
$146/sqft
$2,696 Estimated rent
Home value
$357,400
$340,000 - $375,000
$2,696/mo
Zestimate® history
Loading...
Owner options
Explore your selling options
What's special
UNDER CONSTRUCTION - ESTIMATED JANUARY COMPLETION. Throughout 3 floors and 2,219 square feet, this available new townhome has so many features you’ll love! On the first level, you have a huge unfinished storage area and another storage compartment off the garage. The second floor awaits many wonderful memories made with friends and family. From the spacious family room to the dining area and the kitchen with a large island with a sink. A convenient half bath, additional storage closets, and access to the deck complete this floor. The 2 secondary bedrooms share the back corners of the third floor and have their own full bath off of their shared hallway. The laundry sits right in the middle, and then the owner’s suite boasts a massive bedroom, an en-suite bath with double vanity, and a long walk-in closet.
Zillow last checked: 8 hours ago
Listing updated: May 06, 2025 at 12:25pm
Listed by:
Mitch Rosengren 612-719-2324,
M/I Homes
Bought with:
Rowdheer R Kapidi
Bridge Realty, LLC
Source: NorthstarMLS as distributed by MLS GRID,MLS#: 6448738
Facts & features
Interior
Bedrooms & bathrooms
- Bedrooms: 3
- Bathrooms: 3
- Full bathrooms: 1
- 3/4 bathrooms: 1
- 1/2 bathrooms: 1
Bedroom 1
- Level: Third
- Area: 240 Square Feet
- Dimensions: 15x16
Bedroom 2
- Level: Third
- Area: 110 Square Feet
- Dimensions: 10x11
Bedroom 3
- Level: Third
- Area: 110 Square Feet
- Dimensions: 10x11
Dining room
- Level: Upper
- Area: 190 Square Feet
- Dimensions: 19x10
Family room
- Level: Upper
- Area: 323 Square Feet
- Dimensions: 19x17
Kitchen
- Level: Upper
- Area: 240 Square Feet
- Dimensions: 16x15
Heating
- Forced Air
Cooling
- Central Air
Appliances
- Included: Dishwasher, Dryer, Microwave, Range, Refrigerator, Washer
Features
- Has basement: No
Interior area
- Total structure area: 2,436
- Total interior livable area: 2,436 sqft
- Finished area above ground: 2,219
- Finished area below ground: 0
Property
Parking
- Total spaces: 2
- Parking features: Attached
- Attached garage spaces: 2
Accessibility
- Accessibility features: None
Features
- Levels: More Than 2 Stories
Lot
- Size: 2,178 sqft
- Dimensions: 34 x 65
Details
- Foundation area: 936
- Parcel number: 1412023310057
- Zoning description: Residential-Single Family
Construction
Type & style
- Home type: Townhouse
- Property subtype: Townhouse Side x Side
- Attached to another structure: Yes
Materials
- Vinyl Siding
- Foundation: Slab
Condition
- Age of Property: 1
- New construction: Yes
- Year built: 2024
Details
- Builder name: HANS HAGEN HOMES AND M/I HOMES
Utilities & green energy
- Gas: Natural Gas
- Sewer: City Sewer/Connected
- Water: City Water/Connected
Community & neighborhood
Location
- Region: Rogers
- Subdivision: Wjd Two Fourth Add
HOA & financial
HOA
- Has HOA: Yes
- HOA fee: $256 monthly
- Services included: Maintenance Structure, Hazard Insurance, Lawn Care, Maintenance Grounds, Professional Mgmt, Trash, Snow Removal
- Association name: RowCal
- Association phone: 651-233-1307
Price history
| Date | Event | Price |
|---|---|---|
| 4/21/2024 | Listing removed | -- |
Source: Zillow Rentals | ||
| 3/2/2024 | Price change | $2,595-3.9%$1/sqft |
Source: Zillow Rentals | ||
| 2/17/2024 | Listed for rent | $2,700$1/sqft |
Source: Zillow Rentals | ||
| 2/16/2024 | Listing removed | -- |
Source: Zillow Rentals | ||
| 2/11/2024 | Listed for rent | $2,700$1/sqft |
Source: Zillow Rentals | ||
Public tax history
Tax history is unavailable.
Neighborhood: 55374
Nearby schools
GreatSchools rating
- 9/10Rogers Middle SchoolGrades: 5-8Distance: 0.8 mi
- 10/10Rogers Senior High SchoolGrades: 9-12Distance: 1 mi
- 7/10Hassan Elementary SchoolGrades: K-4Distance: 1.1 mi
Get a cash offer in 3 minutes
Find out how much your home could sell for in as little as 3 minutes with a no-obligation cash offer.
Estimated market value
$357,400
Get a cash offer in 3 minutes
Find out how much your home could sell for in as little as 3 minutes with a no-obligation cash offer.
Estimated market value
$357,400



