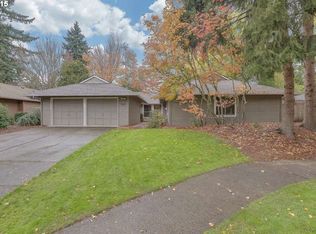Sold
$607,000
13655 SW Pommel Ct, Beaverton, OR 97008
3beds
1,902sqft
Residential, Single Family Residence
Built in 1976
8,276.4 Square Feet Lot
$587,700 Zestimate®
$319/sqft
$2,916 Estimated rent
Home value
$587,700
$552,000 - $623,000
$2,916/mo
Zestimate® history
Loading...
Owner options
Explore your selling options
What's special
Buyers, take advantage of a 1-0 rate buy down with our preferred lender—enjoy a lower mortgage rate for the first year, saving you money upfront! Ask us for details! Stunning single level living in the heart of South Beaverton! This immaculate 3 bedroom, 2 bath ranch exudes mid-century modern vibes ready for you to make your own! Enter into the oversized living room with wall length windows creating a bright and open space leading to the kitchen. Large primary boasts walk in closet and private bath. Fresh paint and sleek hardwoods throughout are in excellent condition. Oversized dining room/kitchen opens to backyard with covered deck perfect for entertaining! Low maintenance landscaping with mature bushes, trees, and raised beds is a gardener's dream! Minutes to 217, the Mall, restaurants, and blocks from Hiteon Park!
Zillow last checked: 8 hours ago
Listing updated: May 12, 2025 at 08:43am
Listed by:
Rachel Delavan 971-276-0158,
Delavan Realty Inc,
Phelan Van Deren 503-936-8815,
Delavan Realty Inc
Bought with:
Tai Faux, 201242326
Think Real Estate
Source: RMLS (OR),MLS#: 445406310
Facts & features
Interior
Bedrooms & bathrooms
- Bedrooms: 3
- Bathrooms: 2
- Full bathrooms: 2
- Main level bathrooms: 2
Primary bedroom
- Features: Suite, Walkin Shower, Wood Floors
- Level: Main
- Area: 228
- Dimensions: 19 x 12
Bedroom 2
- Features: Wood Floors
- Level: Main
- Area: 130
- Dimensions: 13 x 10
Bedroom 3
- Features: Wood Floors
- Level: Main
- Area: 130
- Dimensions: 13 x 10
Dining room
- Features: Skylight, Tile Floor
- Level: Main
- Area: 120
- Dimensions: 12 x 10
Family room
- Features: Skylight
- Level: Main
- Area: 228
- Dimensions: 19 x 12
Kitchen
- Features: Family Room Kitchen Combo, Pantry, Skylight, Tile Floor
- Level: Main
- Area: 99
- Width: 9
Living room
- Features: Fireplace, Sunken
- Level: Main
- Area: 255
- Dimensions: 17 x 15
Heating
- Forced Air, Fireplace(s)
Cooling
- Central Air
Appliances
- Included: Dishwasher, Disposal, Free-Standing Range, Free-Standing Refrigerator, Gas Appliances, Plumbed For Ice Maker, Stainless Steel Appliance(s), Washer/Dryer, Gas Water Heater
Features
- High Speed Internet, Solar Tube(s), Sink, Family Room Kitchen Combo, Pantry, Sunken, Suite, Walkin Shower, Tile
- Flooring: Hardwood, Tile, Wall to Wall Carpet, Laminate, Wood
- Windows: Double Pane Windows, Vinyl Frames, Skylight(s)
- Basement: Crawl Space
- Number of fireplaces: 1
- Fireplace features: Wood Burning
Interior area
- Total structure area: 1,902
- Total interior livable area: 1,902 sqft
Property
Parking
- Total spaces: 2
- Parking features: Driveway, On Street, Garage Door Opener, Attached
- Attached garage spaces: 2
- Has uncovered spaces: Yes
Accessibility
- Accessibility features: One Level, Rollin Shower, Utility Room On Main, Accessibility
Features
- Levels: One
- Stories: 1
- Patio & porch: Deck
- Exterior features: Yard
Lot
- Size: 8,276 sqft
- Features: Cul-De-Sac, Level, SqFt 7000 to 9999
Details
- Parcel number: R249993
- Zoning: Res
- Other equipment: Satellite Dish
Construction
Type & style
- Home type: SingleFamily
- Architectural style: Mid Century Modern
- Property subtype: Residential, Single Family Residence
Materials
- Wood Siding
- Foundation: Concrete Perimeter
- Roof: Composition
Condition
- Resale
- New construction: No
- Year built: 1976
Utilities & green energy
- Gas: Gas
- Sewer: Public Sewer
- Water: Public
Community & neighborhood
Security
- Security features: None, Security Lights
Location
- Region: Beaverton
- Subdivision: South Beaverton
Other
Other facts
- Listing terms: Cash,Conventional,FHA,VA Loan
- Road surface type: Paved
Price history
| Date | Event | Price |
|---|---|---|
| 5/12/2025 | Sold | $607,000-2.9%$319/sqft |
Source: | ||
| 4/13/2025 | Pending sale | $624,900$329/sqft |
Source: | ||
| 3/10/2025 | Listed for sale | $624,900$329/sqft |
Source: | ||
| 3/1/2025 | Pending sale | $624,900$329/sqft |
Source: | ||
| 2/19/2025 | Listed for sale | $624,900+92.3%$329/sqft |
Source: | ||
Public tax history
| Year | Property taxes | Tax assessment |
|---|---|---|
| 2024 | $7,041 +5.9% | $324,010 +3% |
| 2023 | $6,648 +4.5% | $314,580 +3% |
| 2022 | $6,363 +3.6% | $305,420 |
Find assessor info on the county website
Neighborhood: South Beaverton
Nearby schools
GreatSchools rating
- 8/10Hiteon Elementary SchoolGrades: K-5Distance: 0.1 mi
- 3/10Conestoga Middle SchoolGrades: 6-8Distance: 0.9 mi
- 5/10Southridge High SchoolGrades: 9-12Distance: 0.6 mi
Schools provided by the listing agent
- Elementary: Hiteon
- Middle: Conestoga
- High: Southridge
Source: RMLS (OR). This data may not be complete. We recommend contacting the local school district to confirm school assignments for this home.
Get a cash offer in 3 minutes
Find out how much your home could sell for in as little as 3 minutes with a no-obligation cash offer.
Estimated market value
$587,700
Get a cash offer in 3 minutes
Find out how much your home could sell for in as little as 3 minutes with a no-obligation cash offer.
Estimated market value
$587,700
