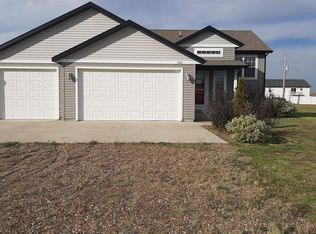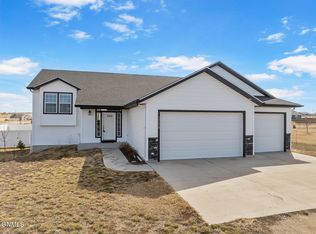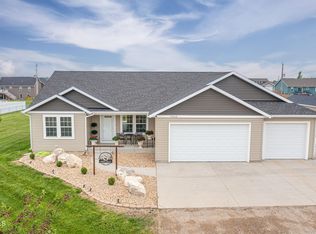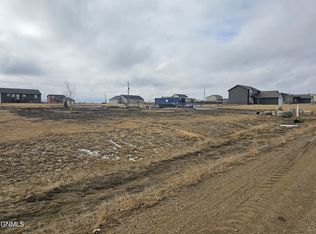Sold on 06/30/25
Price Unknown
13657 Mulberry Loop NW, Williston, ND 58801
3beds
1,538sqft
Single Family Residence
Built in 2015
1.01 Acres Lot
$494,200 Zestimate®
$--/sqft
$2,263 Estimated rent
Home value
$494,200
$445,000 - $549,000
$2,263/mo
Zestimate® history
Loading...
Owner options
Explore your selling options
What's special
Set on a beautiful 1-acre corner lot, this well maintained 3-bedroom, 2-bathroom home blends the best of rural tranquility with modern living—all just a short drive from town. From the moment you step inside, you'll appreciate the high ceilings and open, airy feel of this split-level gem.
The main level features an open-concept layout with vaulted ceilings, connecting the spacious living, dining, and kitchen areas. The kitchen is a dream with a center island offering bar seating, a gas range, beautiful cabinets with soft-close and pull-out features, and plenty of counter space. Off the dining room, sliding glass doors open to a maintenance-free deck overlooking the beautifully landscaped yard—perfect for relaxing or entertaining.
Two generously sized guest bedrooms, a full bathroom, and a dedicated laundry room complete the main level. The primary suite is your personal retreat, filled with natural light and offering a luxurious ensuite bathroom with dual vanities, a soaking tub with tile surround, and linen storage.
The walk-out basement is ready for your vision—framed and already plumbed for a 3/4 bath and with space for two additional bedrooms and a large family room centered around a cozy pellet stove. The sliding glass doors in the lower level walk out to a stamped concrete patio and into the peaceful backyard oasis.
The mechanical room includes two water heaters, furnace, sump pump, and extra storage. Comfort is top priority here with three separate climate zones, giving you custom temperature control on each level.
The heated 3-car garage is a standout, complete with a 220 plug for welding (or easily converted for RV use), plus extra side parking for your RV or boat. The backyard includes a handy storage shed and underground sprinklers that hook to a hose. Trees and shrubs add to the charm of this thoughtfully landscaped property.
If you're looking for space, privacy, and comfort with all the conveniences of town nearby, this home checks every box!
Zillow last checked: 8 hours ago
Listing updated: July 01, 2025 at 10:07am
Listed by:
Gabriel C Black 701-570-7833,
NextHome Fredricksen Real Estate
Bought with:
Michelle De Koekkoek, ND #10993; MT #RRE-BRO-LIC-109010
Weichert, Realtors - Providence Properties
Source: Great North MLS,MLS#: 4019515
Facts & features
Interior
Bedrooms & bathrooms
- Bedrooms: 3
- Bathrooms: 2
- Full bathrooms: 2
Heating
- Electric, Forced Air, Pellet Stove
Cooling
- Central Air
Appliances
- Included: Dishwasher, Dryer, Gas Range, Microwave, Refrigerator, Washer
- Laundry: Main Level
Features
- Ceiling Fan(s), Primary Bath, Soaking Tub, Vaulted Ceiling(s)
- Flooring: Tile, Vinyl, Carpet
- Windows: Window Treatments
- Basement: Concrete,Full,Storage Space,Sump Pump,Unfinished,Walk-Out Access
- Has fireplace: No
Interior area
- Total structure area: 1,538
- Total interior livable area: 1,538 sqft
- Finished area above ground: 1,538
- Finished area below ground: 0
Property
Parking
- Total spaces: 3
- Parking features: Heated Garage, Insulated, Lighted, Triple+ Driveway, RV Access/Parking, Additional Parking, Attached
- Attached garage spaces: 3
Features
- Levels: Multi/Split,Split Entry
- Exterior features: Rain Gutters, Private Yard
Lot
- Size: 1.01 Acres
- Features: Corner Lot, Landscaped, Level, Lot - Owned
Details
- Additional structures: Shed(s)
- Parcel number: 46155014504240
Construction
Type & style
- Home type: SingleFamily
- Architectural style: Walk-Out
- Property subtype: Single Family Residence
Materials
- Vinyl Siding
- Roof: Asphalt
Condition
- New construction: No
- Year built: 2015
Utilities & green energy
- Gas: Propane Tank Rented
- Sewer: Septic Tank
- Water: Rural Water Membership
Community & neighborhood
Location
- Region: Williston
- Subdivision: Windsong
HOA & financial
HOA
- Has HOA: Yes
- HOA fee: $300 annually
- Services included: Road Maintenance, Snow Removal
Other
Other facts
- Listing terms: VA Loan,USDA Loan,Cash,Conventional,FHA
Price history
| Date | Event | Price |
|---|---|---|
| 6/30/2025 | Sold | -- |
Source: Great North MLS #4019515 | ||
| 5/26/2025 | Pending sale | $469,000$305/sqft |
Source: | ||
| 5/16/2025 | Listed for sale | $469,000+5.4%$305/sqft |
Source: Great North MLS #4019515 | ||
| 9/15/2023 | Sold | -- |
Source: Great North MLS #4008529 | ||
| 7/6/2023 | Listed for sale | $445,000$289/sqft |
Source: Great North MLS #4008529 | ||
Public tax history
| Year | Property taxes | Tax assessment |
|---|---|---|
| 2024 | $3,083 +19.7% | $219,105 +15.5% |
| 2023 | $2,575 +1.7% | $189,655 +2.1% |
| 2022 | $2,532 +7% | $185,685 +6% |
Find assessor info on the county website
Neighborhood: 58801
Nearby schools
GreatSchools rating
No schools nearby
We couldn't find any schools near this home.



