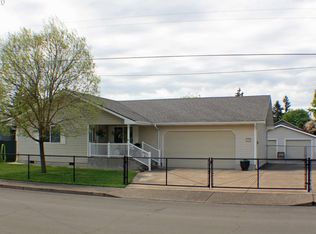Great home for large families! 1600 sq. ft. w/4 bedrooms & 2 bathrooms including a master bathroom w/large tub/shower combination. Master has a walk-in closet, vaulted ceilings in the living room & separate laundry room. All appliances except the 2 freezers stay! Refrigerator, smooth top range, dishwasher, washer & dryer. New siding 2016, new roof 2014. Two sheds & large fenced backyard! Low property taxes! Viewing by appointment only!
This property is off market, which means it's not currently listed for sale or rent on Zillow. This may be different from what's available on other websites or public sources.
