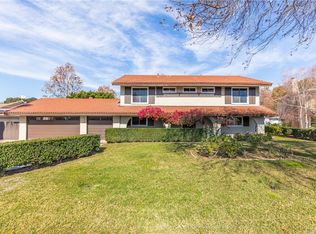Sold for $1,075,000 on 08/21/24
Listing Provided by:
Jeffrey Hughes DRE #01987458 626-373-8180,
COMPASS
Bought with: Century 21 Allstars
$1,075,000
1366 Clemson Ave, Claremont, CA 91711
5beds
2,268sqft
Single Family Residence
Built in 1964
10,483 Square Feet Lot
$1,040,200 Zestimate®
$474/sqft
$4,631 Estimated rent
Home value
$1,040,200
$936,000 - $1.15M
$4,631/mo
Zestimate® history
Loading...
Owner options
Explore your selling options
What's special
Welcome to 1366 Clemson Avenue, a smartly designed home in this sought-after CLAREMONT neighborhood. The spacious residence boasts 5 bedrooms and 2.5 bathrooms, offering a total of 2268 square feet of living space on a generous 10480 square foot lot.
Upon arrival, you'll be greeted by a charming porch and well-maintained front yard, setting the stage for the elegance that awaits inside. The formal dining room is perfect for hosting gatherings, while the lush backyard presents a private oasis featuring a sparkling pool, rejuvenating spa, artificial grass, drought-tolerant landscaping, and mature fruit trees.
Recent upgrades include a full copper re-pipe, a new water heater, an updated electrical panel, outlets, and switches, as well as new pool equipment, ensuring a worry-free living experience. The home also boasts a storage shed and ample parking.
Positioned in the highly desirable Claremont school district, this home offers the ultimate in flexibility with its five bedrooms. This is a rare opportunity to own a home that combines comfort, style, and functionality in an attractive neighborhood.
Don't miss the chance to make 1366 Clemson Avenue your new address – schedule your showing today.
Zillow last checked: 8 hours ago
Listing updated: December 04, 2024 at 06:37pm
Listing Provided by:
Jeffrey Hughes DRE #01987458 626-373-8180,
COMPASS
Bought with:
Jesus Barron, DRE #01992646
Century 21 Allstars
Source: CRMLS,MLS#: CV24147170 Originating MLS: California Regional MLS
Originating MLS: California Regional MLS
Facts & features
Interior
Bedrooms & bathrooms
- Bedrooms: 5
- Bathrooms: 3
- Full bathrooms: 2
- 1/2 bathrooms: 1
- Main level bathrooms: 1
Heating
- Central
Cooling
- Central Air
Appliances
- Included: Dishwasher, Gas Range, Gas Water Heater, Microwave, Range Hood, Water To Refrigerator, Water Heater
- Laundry: Washer Hookup, Gas Dryer Hookup, In Garage
Features
- Breakfast Area, Block Walls, Ceiling Fan(s), Separate/Formal Dining Room, Granite Counters, Open Floorplan, Quartz Counters, All Bedrooms Up, Attic, Primary Suite
- Flooring: Carpet, Tile, Wood
- Doors: Sliding Doors
- Windows: Blinds, Double Pane Windows
- Has fireplace: Yes
- Fireplace features: Gas, Living Room
- Common walls with other units/homes: No Common Walls
Interior area
- Total interior livable area: 2,268 sqft
Property
Parking
- Total spaces: 2
- Parking features: Concrete, Door-Multi, Driveway, Garage Faces Front, Garage, Paved
- Attached garage spaces: 2
Features
- Levels: Two
- Stories: 2
- Entry location: 1
- Patio & porch: Patio
- Has private pool: Yes
- Pool features: Gas Heat, Heated, In Ground, Private
- Has spa: Yes
- Spa features: Heated, In Ground, Private
- Fencing: Block,Wood
- Has view: Yes
- View description: Hills
Lot
- Size: 10,483 sqft
- Features: Back Yard, Corner Lot, Front Yard, Garden, Lawn, Landscaped, Sprinkler System
Details
- Parcel number: 8302030029
- Zoning: CLRS10000*
- Special conditions: Standard
Construction
Type & style
- Home type: SingleFamily
- Property subtype: Single Family Residence
Materials
- Copper Plumbing
- Roof: Composition
Condition
- New construction: No
- Year built: 1964
Utilities & green energy
- Sewer: Public Sewer
- Water: Public
- Utilities for property: Cable Available, Electricity Connected, Natural Gas Connected, Phone Available, Sewer Connected, Water Connected
Community & neighborhood
Community
- Community features: Curbs, Suburban, Sidewalks
Location
- Region: Claremont
Other
Other facts
- Listing terms: Cash,Cash to New Loan,Conventional
- Road surface type: Paved
Price history
| Date | Event | Price |
|---|---|---|
| 8/21/2024 | Sold | $1,075,000$474/sqft |
Source: | ||
| 8/13/2024 | Pending sale | $1,075,000$474/sqft |
Source: | ||
| 7/24/2024 | Contingent | $1,075,000$474/sqft |
Source: | ||
| 7/18/2024 | Listed for sale | $1,075,000+48.3%$474/sqft |
Source: | ||
| 10/1/2019 | Sold | $725,000-3.2%$320/sqft |
Source: Public Record | ||
Public tax history
| Year | Property taxes | Tax assessment |
|---|---|---|
| 2025 | $13,184 +36.8% | $1,075,000 +38.3% |
| 2024 | $9,641 +2.2% | $777,343 +2% |
| 2023 | $9,438 +1.6% | $762,102 +2% |
Find assessor info on the county website
Neighborhood: Sumner
Nearby schools
GreatSchools rating
- 6/10Sumner Elementary SchoolGrades: K-6Distance: 0.1 mi
- 8/10El Roble Intermediate SchoolGrades: 7-8Distance: 1.3 mi
- 9/10Claremont High SchoolGrades: 9-12Distance: 1.3 mi
Get a cash offer in 3 minutes
Find out how much your home could sell for in as little as 3 minutes with a no-obligation cash offer.
Estimated market value
$1,040,200
Get a cash offer in 3 minutes
Find out how much your home could sell for in as little as 3 minutes with a no-obligation cash offer.
Estimated market value
$1,040,200


