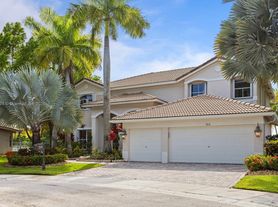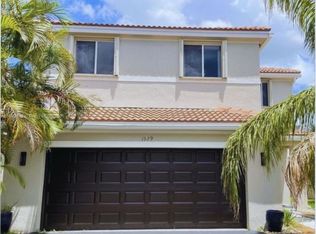Courtesy of Compass Florida LLC
Available for rent! 4BR/2.5BA home in the sought after gated community of Savanna in Weston. Move-in ready with open layout with soaring ceilings, natural light, new floors and fine finishes. Gourmet kitchen features granite counters, stainless appliances, custom cabinetry, and breakfast nook. The spacious primary suite offers dual walk-ins, soaking tub, glass shower, and double vanities. Includes hurricane accordion shutters, full laundry room, 2-car garage, large paver driveway, 2024 Trane 5-ton A/C, Nest thermostat, and private backyard with custom landscaping. Other upgrades include GE Smart Water Filtration System and 2019 water heater. Zoned for top-rated schools, near parks, golf, Weston Town Center, and major highways. Property taxes exclude homestead exemption.
House for rent
$6,000/mo
1366 Crossbill Ct, Fort Lauderdale, FL 33327
4beds
2,674sqft
Price may not include required fees and charges.
Single family residence
Available now
Cats, dogs OK
What's special
Fine finishesGranite countersDual walk-insFull laundry roomCustom cabinetryBreakfast nookSpacious primary suite
- 9 days |
- -- |
- -- |
Zillow last checked: 8 hours ago
Listing updated: November 26, 2025 at 12:30am
Travel times
Looking to buy when your lease ends?
Consider a first-time homebuyer savings account designed to grow your down payment with up to a 6% match & a competitive APY.
Facts & features
Interior
Bedrooms & bathrooms
- Bedrooms: 4
- Bathrooms: 3
- Full bathrooms: 2
- 1/2 bathrooms: 1
Interior area
- Total interior livable area: 2,674 sqft
Property
Parking
- Details: Contact manager
Features
- Patio & porch: Patio
- Exterior features: All Kitchen Appliances, fence, park
- Has private pool: Yes
Details
- Parcel number: 503911061260
Construction
Type & style
- Home type: SingleFamily
- Property subtype: Single Family Residence
Community & HOA
Community
- Features: Clubhouse
HOA
- Amenities included: Pool
Location
- Region: Fort Lauderdale
Financial & listing details
- Lease term: Contact For Details
Price history
| Date | Event | Price |
|---|---|---|
| 11/22/2025 | Listed for sale | $949,900$355/sqft |
Source: | ||
| 11/8/2025 | Listing removed | $949,900$355/sqft |
Source: | ||
| 10/27/2025 | Listed for sale | $949,9000%$355/sqft |
Source: | ||
| 10/24/2025 | Listing removed | $950,000$355/sqft |
Source: | ||
| 8/24/2025 | Price change | $950,000-5%$355/sqft |
Source: | ||

