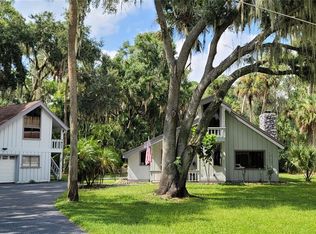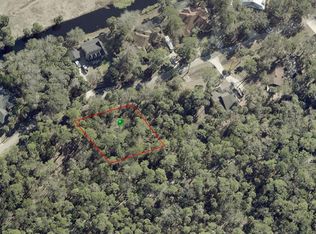Sold for $370,000 on 01/15/25
$370,000
1366 Kettledrum Trl, Enterprise, FL 32725
4beds
1,988sqft
Single Family Residence
Built in 1985
0.37 Acres Lot
$358,900 Zestimate®
$186/sqft
$2,111 Estimated rent
Home value
$358,900
$327,000 - $395,000
$2,111/mo
Zestimate® history
Loading...
Owner options
Explore your selling options
What's special
Best kept secret in Central Florida! This comfortable 4 bedroom, 2 bath home is the one you've been waiting for. It's located in Stone Island just on the North shore of Lake Monroe in the historic town of Enterprise. This home features a new kitchen, updated baths, new flooring and trim, and fresh paint throughout. The 1st floor master bedroom includes a luxurious bath and french doors to the screened lanai. The spacious kitchen includes a counter bar, quartz countertops, and new appliances. The kitchen opens up to a large versatile room, which could be used as a dining room, office, or play area. From the side facing garage you can enter through a large laundry room into the kitchen. Natural landscaping and wildlife provide plenty to watch from the large screened in lanai. The tranquil golf cart community has a boat ramp for access to Lake Monroe. Horse stables are located on the island. Convenient to bike trails, parks, Sunrail, shopping and more!
Zillow last checked: 8 hours ago
Listing updated: January 16, 2025 at 05:55am
Listing Provided by:
Richard Tressler 407-421-3002,
TCAT REALTY SERVICES INC 407-421-3002
Bought with:
Richard Tressler, 583205
TCAT REALTY SERVICES INC
Source: Stellar MLS,MLS#: O6159930 Originating MLS: Orlando Regional
Originating MLS: Orlando Regional

Facts & features
Interior
Bedrooms & bathrooms
- Bedrooms: 4
- Bathrooms: 2
- Full bathrooms: 2
Primary bedroom
- Features: Ceiling Fan(s), Walk-In Closet(s)
- Level: First
- Dimensions: 12x15
Bedroom 2
- Features: Built-in Closet
- Level: First
- Dimensions: 12x11
Bedroom 3
- Features: Built-in Closet
- Level: First
- Dimensions: 10x11
Bedroom 4
- Features: Walk-In Closet(s)
- Level: Second
- Dimensions: 10x12
Kitchen
- Level: First
- Dimensions: 12x17
Living room
- Features: Ceiling Fan(s)
- Level: First
- Dimensions: 16x20
Heating
- Central
Cooling
- Central Air
Appliances
- Included: Dishwasher, Disposal, Electric Water Heater, Microwave, Range, Refrigerator
- Laundry: Inside, Laundry Room
Features
- Cathedral Ceiling(s), Ceiling Fan(s), Eating Space In Kitchen, Primary Bedroom Main Floor, Stone Counters, Walk-In Closet(s)
- Flooring: Tile, Vinyl
- Doors: French Doors
- Has fireplace: Yes
- Fireplace features: Electric, Living Room
Interior area
- Total structure area: 1,988
- Total interior livable area: 1,988 sqft
Property
Parking
- Total spaces: 2
- Parking features: Garage - Attached
- Attached garage spaces: 2
Features
- Levels: Two
- Stories: 2
- Waterfront features: Lake Privileges, River Access
Lot
- Size: 0.37 Acres
- Dimensions: 130 x 125
Details
- Parcel number: 2943157
- Zoning: 01R3
- Special conditions: None
Construction
Type & style
- Home type: SingleFamily
- Property subtype: Single Family Residence
Materials
- Stucco
- Foundation: Slab
- Roof: Shingle
Condition
- New construction: No
- Year built: 1985
Utilities & green energy
- Sewer: Septic Tank
- Water: Public
- Utilities for property: Cable Available, Electricity Connected, Water Connected
Community & neighborhood
Community
- Community features: Golf Carts OK, Stable(s)
Location
- Region: Enterprise
- Subdivision: STONE ISLAND ESTATES UNIT 04 & 06
HOA & financial
HOA
- Has HOA: Yes
- HOA fee: $50 monthly
- Amenities included: Stable(s), Tennis Court(s)
- Association name: Phil Lapples
- Association phone: 386-314-4255
Other fees
- Pet fee: $0 monthly
Other financial information
- Total actual rent: 0
Other
Other facts
- Listing terms: Cash,Conventional,FHA
- Ownership: Fee Simple
- Road surface type: Paved
Price history
| Date | Event | Price |
|---|---|---|
| 1/15/2025 | Sold | $370,000-3.9%$186/sqft |
Source: | ||
| 12/26/2024 | Pending sale | $385,000$194/sqft |
Source: | ||
| 9/21/2024 | Price change | $385,000-1.3%$194/sqft |
Source: | ||
| 8/13/2024 | Price change | $390,000-2.5%$196/sqft |
Source: | ||
| 7/10/2024 | Price change | $400,000-4.8%$201/sqft |
Source: | ||
Public tax history
| Year | Property taxes | Tax assessment |
|---|---|---|
| 2024 | $5,926 +92.5% | $313,670 +60.7% |
| 2023 | $3,078 -24.7% | $195,242 -21.4% |
| 2022 | $4,087 | $248,387 +3% |
Find assessor info on the county website
Neighborhood: 32725
Nearby schools
GreatSchools rating
- 7/10Osteen Elementary SchoolGrades: PK-5Distance: 4 mi
- 3/10Heritage Middle SchoolGrades: 6-8Distance: 5.2 mi
- 3/10Pine Ridge High SchoolGrades: 9-12Distance: 5.5 mi

Get pre-qualified for a loan
At Zillow Home Loans, we can pre-qualify you in as little as 5 minutes with no impact to your credit score.An equal housing lender. NMLS #10287.
Sell for more on Zillow
Get a free Zillow Showcase℠ listing and you could sell for .
$358,900
2% more+ $7,178
With Zillow Showcase(estimated)
$366,078
