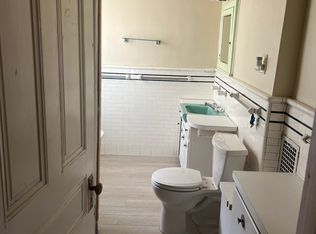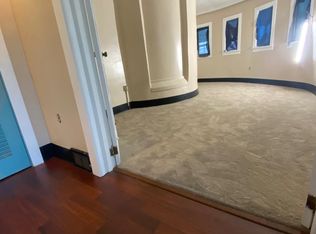ATTENTION: Homebuyers/Investors: 3 UNIT This is the IDEAL owner-occupied 3 unit apartment building! Or rent all three. Presently unit 1 rented $1050/mo, unit 2 rented $950/mo Unit 3 open The attractive home is a large stone structure with a spire on a triangular corner yard which is fenced and hedged. It is a prominent property at the end of a long row of stone houses. The pagoda can be seen from inside and out. The front faces Mineral Spring Road and the side with a one car garage on basement level is on Spruce Street. There are four separate porches; one on the front, two on the side (1st and 2nd floors), and a small deck on the back. Features three private entrances for the large first floor unit; one from the private fenced side yard, one from the fenced back yard off Spruce Street and one through the garage/basement entrance also off Spruce Street. Garage parking and basement access with laundry hookup makes it ideal for owner occupied buyers. A modern oil hot air heating system and electric hot water heater are common to all units as is the city water meter. Each unit has its own separate electric service and metering. The second and third units are reached through an attractive leaded glass door from the front porch. A fire escape egress is also accessible by both units. UNIT # 1 The first floor features beautiful wood floors in the living room, dining room and bedroom. The living room has a carved mantle and built in book shelves which gives a very nice warm feel. The dining room is similar with warm wood floors and an entrance to the basement. A wrap around side room is large, floored in vinyl and can be put to many uses including as a second bedroom. The entry hallway and closet are separated from this room by a double French door. The bathroom is Art Deco and although dated remains attractive with a stall shower and classic vanity. Likewise, the kitchen which is in the back of the house features many white cabinets, electric range and vent, adequate countertops and enough room to serve as an eat-in kitchen. A door exits the kitchen onto a small deck which invites expansion. The bedroom is also warm with wood floors and a large closet. The side porch and yard complete this unit as a large living space with tons of privacy. UNIT #2 The second floor unit features a large carpeted living room with good lighting and ample space. A ceiling fan, curved walls, interesting wall finishes and a closet complete this room. The kitchen is an eat-in kitchen with a pantry, adequate cabinets, dated decor but functional and attractive. The bathroom features classic old white tile work, a shower bathtub and a large vanity. The back bedroom is huge and could be divided into two as there are two separate doors for entry. It is carpeted and features a doorway entry onto a beautiful second floor porch. The fire escape is accessible from this porch. UNIT #3 The third floor is also large. An eat in kitchen with adequate cabinets and countertops. A pantry and a beautiful view of the park-like properties across the road add to this kitchens highlights. The living room in the back of the house has a wood floor and built in bench seating with storage. A beautiful view of Neversink mountain is enjoyed from the back. The egress to the fire escape and a huge closet round out this room’s features. The bedroom is in the front and is carpeted and attractive.
This property is off market, which means it's not currently listed for sale or rent on Zillow. This may be different from what's available on other websites or public sources.

