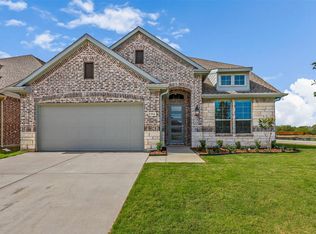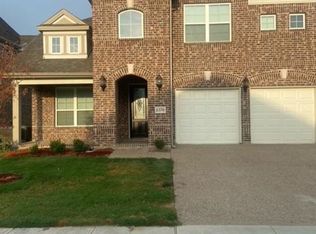Built in 2022, this 5-bed, 3-bath home in the Justin Crossing community offers modern design and flexible living space just 30 minutes from Fort Worth and Denton. Open-concept floor plan features a bright living area with soaring ceilings and luxury vinyl plank flooring. The kitchen includes white shaker cabinetry, quartz counters, island seating, tile backsplash, stainless steel appliances, double ovens, and walk-in pantry. Two bedrooms on the main level include a private primary suite with dual vanities and separate tub and shower. Upstairs offers three large bedrooms plus a game room for media or study space. Smart home features, irrigation system, and energy-efficient construction add comfort and value. Outside, an oversized fenced backyard offers ample room for pets or entertaining. Community amenities includes a dog park and walking trails. Includes interactive floor plan viewer online. Justin Elementary School 0.4 mi City of Justin Park 0.5 mi Justin Community Library 0.6 mi Starbucks 0.9 mi TX156 Access 0.5 mi Texas Motor Speedway 5.4 mi Tanger Outlets 5.8 mi Alliance Town Center 7.2 mi Buc-ee's Denton I-35W 8.5 mi Denton Downtown Square 17 mi Fort Worth Stockyards District 24 mi Tenants responsible for all utilities.
This property is off market, which means it's not currently listed for sale or rent on Zillow. This may be different from what's available on other websites or public sources.

