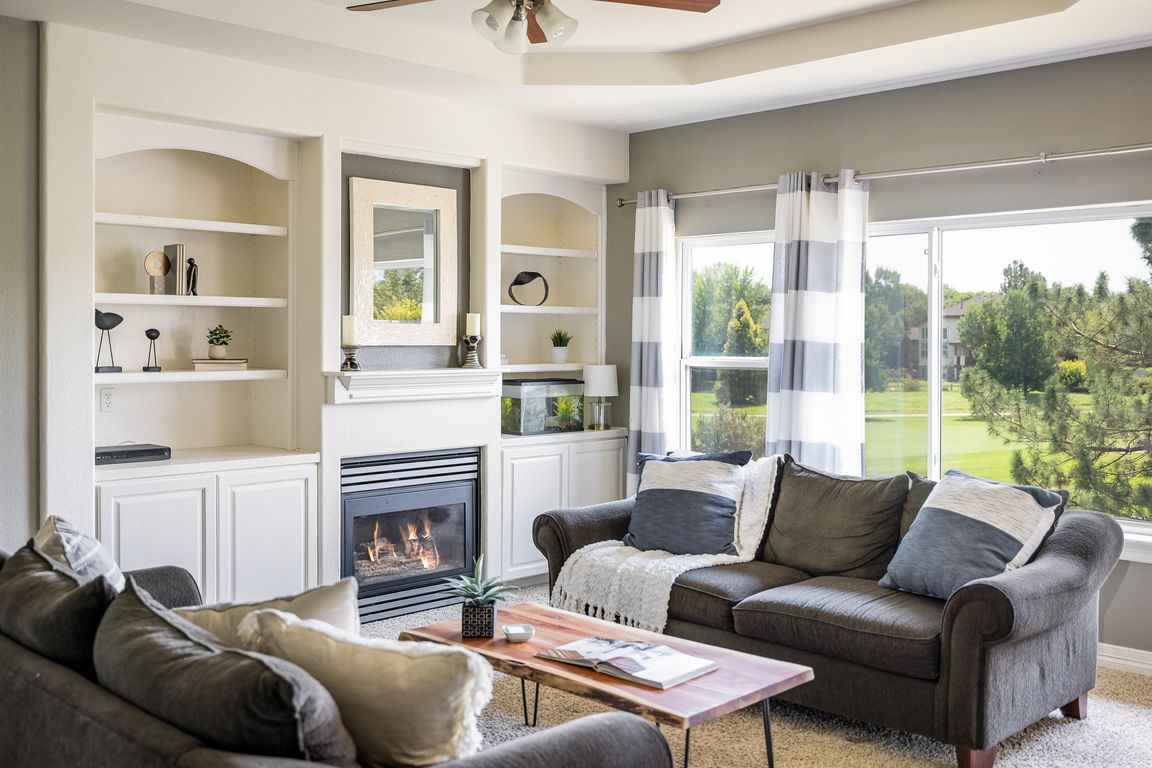
For salePrice cut: $40K (9/22)
$1,225,000
5beds
4,292sqft
1366 Teton Pt, Lafayette, CO 80026
5beds
4,292sqft
Residential-detached, residential
Built in 1999
7,177 sqft
3 Attached garage spaces
$285 price/sqft
$305 quarterly HOA fee
What's special
Luxurious master suiteExpansive deckFormal dining roomSerene landscapeFully finished walk-out basementSouth-facing exposureBright breakfast nook
Best value AND location in Indian Peaks! Nestled on a premium cul-de-sac lot with sweeping views of the renowned 12th fairway, this spacious 5-bedroom, 4-bathroom home offers over 4,000 sq. ft. of beautifully finished living space. Designed by legendary golfer Hale Irwin, the Indian Peaks Golf Course serves as a breathtaking ...
- 61 days |
- 794 |
- 20 |
Source: IRES,MLS#: 1040773
Travel times
Family Room
Kitchen
Primary Bedroom
Zillow last checked: 7 hours ago
Listing updated: September 25, 2025 at 11:56am
Listed by:
Lisa Mattix Lebas 720-383-3557,
RE/MAX Alliance-Boulder,
BoulderHomeSource 303-543-5720,
RE/MAX Alliance-Boulder
Source: IRES,MLS#: 1040773
Facts & features
Interior
Bedrooms & bathrooms
- Bedrooms: 5
- Bathrooms: 4
- Full bathrooms: 2
- 3/4 bathrooms: 1
- 1/2 bathrooms: 1
Primary bedroom
- Area: 240
- Dimensions: 16 x 15
Bedroom 2
- Area: 168
- Dimensions: 14 x 12
Bedroom 3
- Area: 154
- Dimensions: 14 x 11
Bedroom 4
- Area: 208
- Dimensions: 16 x 13
Bedroom 5
- Area: 225
- Dimensions: 15 x 15
Dining room
- Area: 192
- Dimensions: 16 x 12
Family room
- Area: 304
- Dimensions: 19 x 16
Kitchen
- Area: 224
- Dimensions: 16 x 14
Living room
- Area: 240
- Dimensions: 16 x 15
Heating
- Forced Air
Cooling
- Central Air
Appliances
- Included: Electric Range/Oven, Double Oven, Dishwasher, Refrigerator, Washer, Dryer
- Laundry: Washer/Dryer Hookups, Main Level
Features
- High Speed Internet, Separate Dining Room, Cathedral/Vaulted Ceilings, Pantry, Walk-In Closet(s), Walk-in Closet
- Flooring: Wood, Wood Floors, Vinyl
- Windows: Window Coverings, Double Pane Windows
- Basement: Full,Partially Finished,Walk-Out Access
- Has fireplace: Yes
- Fireplace features: Gas
Interior area
- Total structure area: 4,292
- Total interior livable area: 4,292 sqft
- Finished area above ground: 2,869
- Finished area below ground: 1,423
Video & virtual tour
Property
Parking
- Total spaces: 3
- Parking features: Oversized
- Attached garage spaces: 3
- Details: Garage Type: Attached
Accessibility
- Accessibility features: Main Level Laundry
Features
- Levels: Two
- Stories: 2
- Patio & porch: Patio, Deck
- Exterior features: Lighting
- Fencing: Partial
Lot
- Size: 7,177 Square Feet
- Features: Curbs, Gutters, Sidewalks, Cul-De-Sac, Sloped, On Golf Course, Near Golf Course
Details
- Parcel number: R0128531
- Zoning: SFR
- Special conditions: Private Owner
Construction
Type & style
- Home type: SingleFamily
- Architectural style: Contemporary/Modern
- Property subtype: Residential-Detached, Residential
Materials
- Wood/Frame, Brick
- Roof: Composition
Condition
- Not New, Previously Owned
- New construction: No
- Year built: 1999
Utilities & green energy
- Electric: Electric, Xcel
- Gas: Natural Gas, Xcel
- Sewer: City Sewer
- Water: City Water, City
- Utilities for property: Natural Gas Available, Electricity Available, Cable Available
Green energy
- Energy efficient items: Southern Exposure
Community & HOA
Community
- Features: Park
- Subdivision: Indian Peaks Flg 11
HOA
- Has HOA: Yes
- Services included: Common Amenities, Trash, Utilities
- HOA fee: $270 quarterly
- Second HOA fee: $35 quarterly
Location
- Region: Lafayette
Financial & listing details
- Price per square foot: $285/sqft
- Tax assessed value: $1,270,800
- Annual tax amount: $7,218
- Date on market: 8/5/2025
- Listing terms: Cash,Conventional,FHA,VA Loan
- Exclusions: See Inclusions & Exclusions On Attached Contract Prep Form
- Electric utility on property: Yes
- Road surface type: Paved