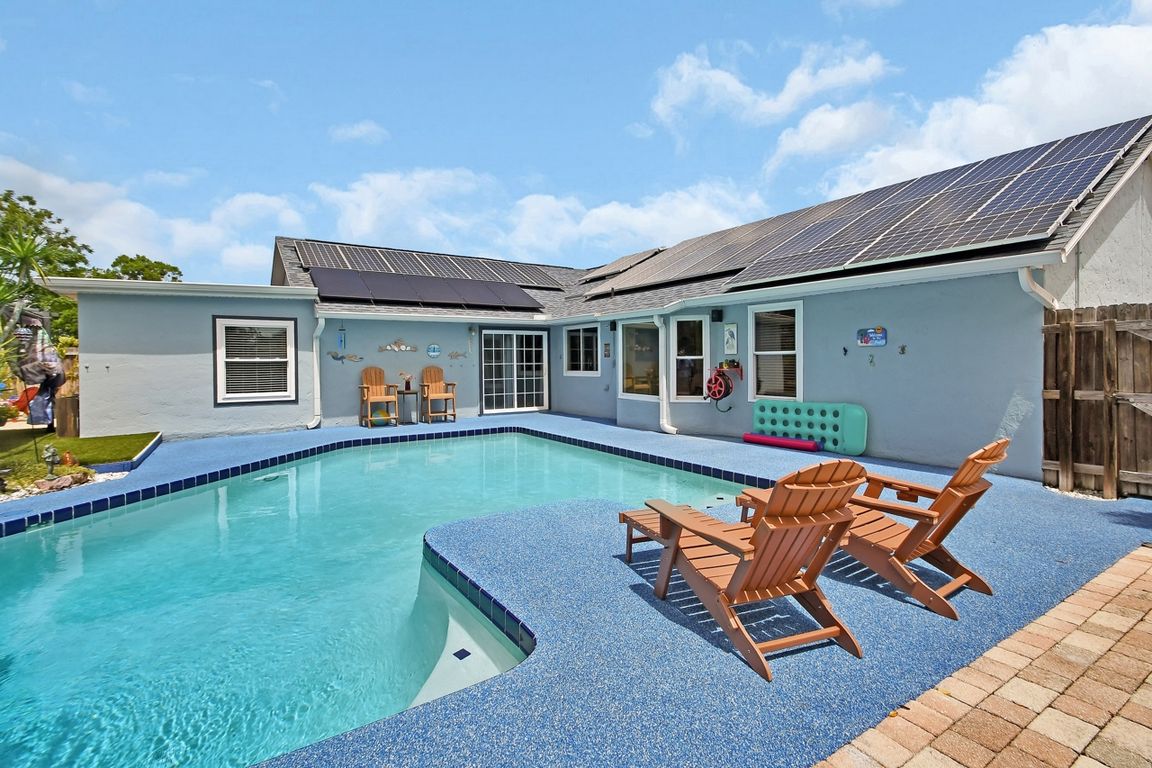
PendingPrice cut: $10K (8/19)
$459,900
4beds
2,050sqft
1366 Valhalla St, Deltona, FL 32725
4beds
2,050sqft
Single family residence
Built in 1989
10,000 sqft
2 Attached garage spaces
$224 price/sqft
What's special
Swimming poolPool homeOffice spaceLarge pantryAmazing backyardBackyard oasisEnsuite bath
Every detail of this energy efficient 4-bedroom 2-bath pool home with an amazing backyard has been considered. Upon entering the meticulously kept and beautifully landscaped home with NO HOA, the tall ceilings, ornate wall decor and gorgeous hardwood floors that adorn much of this gorgeous home command your attention. The beautiful ...
- 97 days |
- 225 |
- 3 |
Source: Stellar MLS,MLS#: V4943582 Originating MLS: West Volusia
Originating MLS: West Volusia
Travel times
Kitchen
Living Room
Primary Bedroom
Dining Room
Zillow last checked: 7 hours ago
Listing updated: September 18, 2025 at 06:53am
Listing Provided by:
Charles Shaver, PA 352-250-9617,
KELLER WILLIAMS HERITAGE REALTY 407-862-9700
Source: Stellar MLS,MLS#: V4943582 Originating MLS: West Volusia
Originating MLS: West Volusia

Facts & features
Interior
Bedrooms & bathrooms
- Bedrooms: 4
- Bathrooms: 2
- Full bathrooms: 2
Primary bedroom
- Features: Walk-In Closet(s)
- Level: First
- Area: 228 Square Feet
- Dimensions: 12x19
Bedroom 2
- Features: Built-in Closet
- Level: First
- Area: 143 Square Feet
- Dimensions: 11x13
Bedroom 3
- Features: Built-in Closet
- Level: First
- Area: 143 Square Feet
- Dimensions: 11x13
Bedroom 4
- Features: Built-in Closet
- Level: First
- Area: 132 Square Feet
- Dimensions: 11x12
Dining room
- Level: First
Great room
- Level: First
- Area: 480 Square Feet
- Dimensions: 12x40
Kitchen
- Level: First
- Area: 110 Square Feet
- Dimensions: 10x11
Living room
- Level: First
- Area: 210 Square Feet
- Dimensions: 14x15
Heating
- Central, Electric
Cooling
- Central Air, Wall/Window Unit(s)
Appliances
- Included: Dishwasher, Dryer, Freezer, Range, Range Hood, Refrigerator, Washer, Water Softener
- Laundry: In Garage
Features
- Cathedral Ceiling(s), Chair Rail, Crown Molding, Eating Space In Kitchen, High Ceilings, Open Floorplan, Primary Bedroom Main Floor, Split Bedroom
- Flooring: Tile, Hardwood
- Doors: Sliding Doors
- Has fireplace: No
Interior area
- Total structure area: 2,438
- Total interior livable area: 2,050 sqft
Video & virtual tour
Property
Parking
- Total spaces: 2
- Parking features: RV Access/Parking
- Attached garage spaces: 2
Features
- Levels: One
- Stories: 1
- Patio & porch: Patio, Rear Porch
- Exterior features: Garden, Irrigation System, Lighting, Private Mailbox, Rain Gutters
- Has private pool: Yes
- Pool features: In Ground
- Fencing: Wood
- Has view: Yes
- View description: Pool
Lot
- Size: 10,000 Square Feet
- Dimensions: 80 x 125
- Features: Landscaped
Details
- Parcel number: 813071200050
- Zoning: R-1A
- Special conditions: None
Construction
Type & style
- Home type: SingleFamily
- Property subtype: Single Family Residence
Materials
- Block, Stucco, Wood Frame
- Foundation: Slab
- Roof: Shingle
Condition
- New construction: No
- Year built: 1989
Utilities & green energy
- Electric: Photovoltaics Seller Owned
- Sewer: Septic Tank
- Water: Public
- Utilities for property: Electricity Connected
Green energy
- Energy generation: Solar
Community & HOA
Community
- Security: Closed Circuit Camera(s)
- Subdivision: DELTONA LAKES UNIT 71
HOA
- Has HOA: No
- Pet fee: $0 monthly
Location
- Region: Deltona
Financial & listing details
- Price per square foot: $224/sqft
- Tax assessed value: $286,904
- Annual tax amount: $1,593
- Date on market: 7/4/2025
- Listing terms: Cash,Conventional,FHA,VA Loan
- Ownership: Fee Simple
- Total actual rent: 0
- Electric utility on property: Yes
- Road surface type: Paved