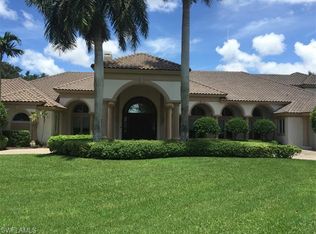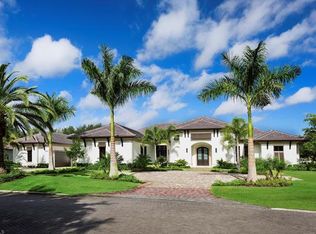Sold for $6,200,000 on 04/09/25
$6,200,000
13660 Pondview CIR, NAPLES, FL 34119
5beds
6,637sqft
Single Family Residence
Built in 1999
0.86 Acres Lot
$5,893,700 Zestimate®
$934/sqft
$42,736 Estimated rent
Home value
$5,893,700
$5.25M - $6.66M
$42,736/mo
Zestimate® history
Loading...
Owner options
Explore your selling options
What's special
2023 talented design team completed the coolest remodel of this sprawling one story residence (6637 Sq Ft of AC living space) overlooking lake and golf course in Quail West Golf & Country Club.THE END RESULTS “ BRINGING one-of-kind elements of high finishes, designer lighting and a palette selection of materials yet allow pops of fun colors and rich textured wall coverings. High energy “VIBE” you'll instantly experience inside and out. This residence is a MUST SEE for the buyer who wants it all right now. Every room captures magnificent light with 6 sets of french doors and sliding glass doors that all open to a spectacular lanai with panoramic screen enclosure, salt water pool & spa, outside kitchen and pool bath. Watch Football on the big projection screen theater that seats 10 (comfy oversized recliners). Entertain in grand style at curved bar that seats 5 or sit down for a meal at custom dining table in kitchen. There are 5 en-suite bedrooms with a side patio off two of the rooms and a private casita guest suite. The primary wing comes with his and her offices and his and her baths. MOVE-IN ready to start enjoying the luxurious Quail West lifestyle of a lavish 100,000 sq ft club house, locker rooms, pro shop, driving range, fitness center, Starbucks, tennis, pickle ball and a beach membership that's included. "Yes" you can have your own golf cart and TRANSFERABLE GOLF MEMBERSHIP.
Zillow last checked: 8 hours ago
Listing updated: April 10, 2025 at 07:03am
Listed by:
Lauren Libby Taranto 239-572-3078,
Coldwell Banker Realty,
Mike Taranto 239-572-0066,
Coldwell Banker Realty
Bought with:
Crystal Tobe
Gulf Coast International Prop
Source: SWFLMLS,MLS#: 225007233 Originating MLS: Naples
Originating MLS: Naples
Facts & features
Interior
Bedrooms & bathrooms
- Bedrooms: 5
- Bathrooms: 8
- Full bathrooms: 6
- 1/2 bathrooms: 2
Primary bedroom
- Dimensions: 23 x 15
Bedroom
- Dimensions: 14 x 15
Bedroom
- Dimensions: 14 x 13
Bedroom
- Dimensions: 16 x 13
Bedroom
- Dimensions: 13 x 15
Den
- Dimensions: 15 x 15
Den
- Dimensions: 13 x 17
Family room
- Dimensions: 23 x 21
Great room
- Dimensions: 25 x 32
Great room
- Dimensions: 20 x 18
Kitchen
- Dimensions: 23 x 20
Other
- Dimensions: 15 x 12
Other
- Dimensions: 20 x 12
Other
- Dimensions: 15 x 34
Other
- Dimensions: 18 x 13
Other
- Dimensions: 14 x 33
Living room
- Dimensions: 15 x 12
Heating
- Central, Zoned
Cooling
- Ceiling Fan(s), Central Air, Zoned
Appliances
- Included: Electric Cooktop, Dishwasher, Disposal, Double Oven, Dryer, Microwave, Refrigerator/Freezer, Refrigerator/Icemaker, Self Cleaning Oven, Oven, Washer, Water Treatment Owned, Wine Cooler
- Laundry: Inside, Laundry Tub
Features
- Bar, Built-In Cabinets, Coffered Ceiling(s), Custom Mirrors, Fireplace, French Doors, Laundry Tub, Pantry, Smoke Detectors, Tray Ceiling(s), Volume Ceiling, Walk-In Closet(s), Wet Bar, Window Coverings, Den - Study, Family Room, Laundry in Residence, Media Room, Open Porch/Lanai, Screened Lanai/Porch
- Flooring: Concrete, Tile, Wood
- Doors: French Doors
- Windows: Window Coverings, Shutters Electric, Shutters - Manual
- Has fireplace: Yes
- Furnished: Yes
Interior area
- Total structure area: 12,150
- Total interior livable area: 6,637 sqft
Property
Parking
- Total spaces: 3
- Parking features: Circular Driveway, Driveway, Attached
- Attached garage spaces: 3
- Has uncovered spaces: Yes
Features
- Stories: 1
- Patio & porch: Patio, Open Porch/Lanai, Screened Lanai/Porch
- Exterior features: Outdoor Grill, Courtyard
- Has private pool: Yes
- Pool features: Community, Pool/Spa Combo, In Ground, Concrete, Equipment Stays, Electric Heat, Salt Water, Screen Enclosure
- Has spa: Yes
- Spa features: Community, In Ground, Concrete, Equipment Stays, Heated, Pool Integrated, Screened
- Has view: Yes
- View description: Golf Course, Lake
- Has water view: Yes
- Water view: Lake
- Waterfront features: Lake
- Frontage type: Lakefront
Lot
- Size: 0.86 Acres
- Features: Regular
Details
- Additional structures: Tennis Court(s)
- Parcel number: 054826B401101.J230
- Zoning: RPD
Construction
Type & style
- Home type: SingleFamily
- Architectural style: Traditional
- Property subtype: Single Family Residence
Materials
- Block, Stucco
- Foundation: Concrete Block
- Roof: Tile
Condition
- New construction: No
- Year built: 1999
Utilities & green energy
- Gas: Propane
- Water: Central
Community & neighborhood
Security
- Security features: Security System, Smoke Detector(s), Gated Community
Community
- Community features: Clubhouse, Pool, Fitness Center, Golf, Putting Green, Restaurant, Sidewalks, Street Lights, Tennis Court(s), Gated
Location
- Region: Naples
- Subdivision: QUAIL WEST
HOA & financial
HOA
- Has HOA: No
- HOA fee: $33,214 annually
- Amenities included: Beach Club Included, Beauty Salon, Bike And Jog Path, Business Center, Clubhouse, Pool, Community Room, Spa/Hot Tub, Fitness Center, Golf Course, Internet Access, Library, Pickleball, Play Area, Private Membership, Putting Green, Restaurant, Sauna, See Remarks, Sidewalk, Streetlight, Tennis Court(s), Underground Utility
Other
Other facts
- Road surface type: Paved
- Contingency: Inspection
Price history
| Date | Event | Price |
|---|---|---|
| 4/9/2025 | Sold | $6,200,000-6%$934/sqft |
Source: | ||
| 3/5/2025 | Pending sale | $6,595,000$994/sqft |
Source: | ||
| 1/20/2025 | Listed for sale | $6,595,000$994/sqft |
Source: | ||
| 11/26/2024 | Listing removed | $6,595,000$994/sqft |
Source: | ||
| 10/7/2024 | Listed for sale | $6,595,000$994/sqft |
Source: | ||
Public tax history
| Year | Property taxes | Tax assessment |
|---|---|---|
| 2024 | $34,882 +1.8% | $2,738,539 +3% |
| 2023 | $34,269 +1.9% | $2,658,776 +3% |
| 2022 | $33,643 -2.2% | $2,581,336 |
Find assessor info on the county website
Neighborhood: 34119
Nearby schools
GreatSchools rating
- 3/10Bonita Springs Elementary SchoolGrades: PK-5Distance: 2.7 mi
- 4/10Bonita Springs Middle Center For The ArtsGrades: 6-8Distance: 3.6 mi
- 3/10Bonita Springs High SchoolGrades: 9-12Distance: 3.7 mi
Sell for more on Zillow
Get a free Zillow Showcase℠ listing and you could sell for .
$5,893,700
2% more+ $118K
With Zillow Showcase(estimated)
$6,011,574
